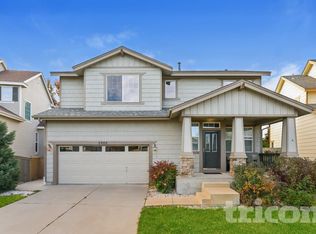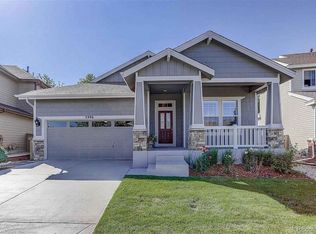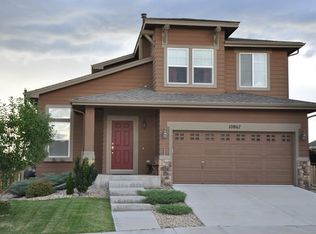Immaculate Berkeley Coronado model featuring gourmet kitchen with slab granite counter-tops, stainless appliances with gas range and 42 in. dark maple cabinets. Popular and functional floorplan with 3 bedrooms and laundry up, main floor study with french doors and secluded backyard on approx 6,000 sq ft lot. Master suite offers a 5 piece bath and dual closets. Upgrades include beautiful hickory hardwoods, designer tile, extensive crown molding, custom built-in dark maple cabinet in dining room, Bose in-ceiling speakers and new 75 gallon H2O heater. Professionally landscaped backyard with mature trees and large composite deck is perfect for entertaining. Great location within The Hearth; close to trails, Paintbrush Park, Southridge Rec Center and the Denver Tech Center. Move-in ready!
This property is off market, which means it's not currently listed for sale or rent on Zillow. This may be different from what's available on other websites or public sources.


