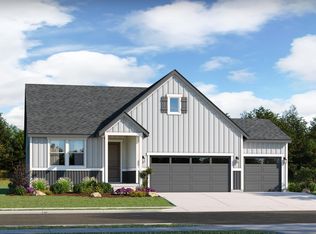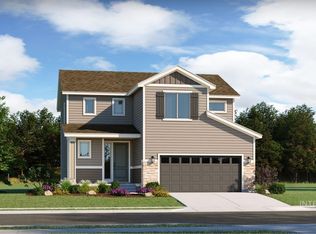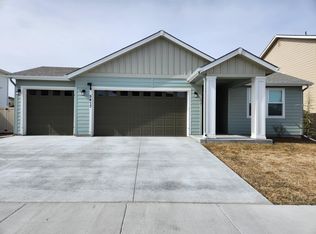Sold
Price Unknown
5397 S Perlite Ave, Meridian, ID 83642
4beds
3baths
2,616sqft
Single Family Residence
Built in 2022
6,882.48 Square Feet Lot
$533,600 Zestimate®
$--/sqft
$2,863 Estimated rent
Home value
$533,600
$507,000 - $560,000
$2,863/mo
Zestimate® history
Loading...
Owner options
Explore your selling options
What's special
HS 415 - Estelle - Contemporary: MOVE-IN READY Beautiful New Home by Lennar. Two story, 4 bedroom, office, loft, 2.5 bath with open great room, fireplace and 3 car garage. White soft close kitchen cabinets, topped off with gray quartz countertops and backsplash. Large kitchen island with eating bar. Stainless steel appliances including double oven, 5 burner cook top, dishwasher and microwave. Master bedroom has dual vanities and oversized walk -in closet. 8’ tall sliding patio door leads to fully fenced and landscaped rear yard with covered patio. All rooms are pre-wired for ceiling fans and pendant lighting over the island. 3 car garage is finished inside with opener, remotes and side access door. Upgraded VP, tile flooring and Smart Home automation make this home a great value. Includes Builder’s new home warranty.
Zillow last checked: 8 hours ago
Listing updated: January 25, 2023 at 09:08pm
Listed by:
Holly Szychulda 951-532-7271,
State Street Realty Group
Bought with:
Shaun De Yager
NextHome Treasure Valley
Source: IMLS,MLS#: 98858588
Facts & features
Interior
Bedrooms & bathrooms
- Bedrooms: 4
- Bathrooms: 3
- Main level bathrooms: 1
Primary bedroom
- Level: Upper
Bedroom 2
- Level: Upper
Bedroom 3
- Level: Upper
Bedroom 4
- Level: Upper
Kitchen
- Level: Main
Office
- Level: Main
Heating
- Forced Air
Cooling
- Central Air
Appliances
- Included: Tank Water Heater, Dishwasher, Disposal, Double Oven, Microwave
Features
- Den/Office, Great Room, Walk-In Closet(s), Loft, Pantry, Kitchen Island, Granit/Tile/Quartz Count, Number of Baths Main Level: 1, Number of Baths Upper Level: 2, Bonus Room Level: Upper
- Has basement: No
- Has fireplace: Yes
- Fireplace features: Gas
Interior area
- Total structure area: 2,616
- Total interior livable area: 2,616 sqft
- Finished area above ground: 2,616
- Finished area below ground: 0
Property
Parking
- Total spaces: 3
- Parking features: Attached
- Attached garage spaces: 3
Features
- Levels: Two
- Patio & porch: Covered Patio/Deck
Lot
- Size: 6,882 sqft
- Features: Standard Lot 6000-9999 SF, Sidewalks, Full Sprinkler System
Details
- Parcel number: R7176820660
Construction
Type & style
- Home type: SingleFamily
- Property subtype: Single Family Residence
Materials
- Foundation: Crawl Space
- Roof: Composition,Architectural Style
Condition
- New Construction
- New construction: Yes
- Year built: 2022
Details
- Builder name: LENNAR
Utilities & green energy
- Water: Public
- Utilities for property: Sewer Connected
Community & neighborhood
Location
- Region: Meridian
- Subdivision: Prevail
HOA & financial
HOA
- Has HOA: Yes
- HOA fee: $138 quarterly
Other
Other facts
- Listing terms: Cash,Conventional,FHA,VA Loan
- Ownership: Fee Simple
Price history
Price history is unavailable.
Public tax history
| Year | Property taxes | Tax assessment |
|---|---|---|
| 2024 | $2,268 +199.8% | $473,100 +11.5% |
| 2023 | $756 | $424,400 +196.4% |
| 2022 | -- | $143,200 |
Find assessor info on the county website
Neighborhood: 83642
Nearby schools
GreatSchools rating
- 8/10Mary Mc Pherson Elementary SchoolGrades: PK-5Distance: 0.7 mi
- 10/10Victory Middle SchoolGrades: 6-8Distance: 2.1 mi
- 8/10Mountain View High SchoolGrades: 9-12Distance: 2.5 mi
Schools provided by the listing agent
- Elementary: Mary McPherson
- Middle: Meridian Middle
- High: Mountain View
- District: West Ada School District
Source: IMLS. This data may not be complete. We recommend contacting the local school district to confirm school assignments for this home.


