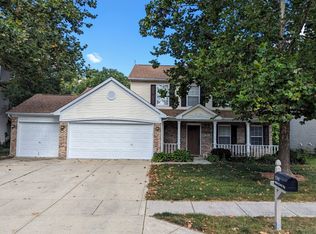Sold
$400,000
5397 Rippling Brook Way, Carmel, IN 46033
4beds
2,094sqft
Residential, Single Family Residence
Built in 1998
8,276.4 Square Feet Lot
$384,600 Zestimate®
$191/sqft
$2,432 Estimated rent
Home value
$384,600
$365,000 - $404,000
$2,432/mo
Zestimate® history
Loading...
Owner options
Explore your selling options
What's special
Welcome home to this well maintained, 4 bed, 2.5 bath, 2 story built by Marvin Taylor in the great east Carmel neighborhood of Spring Creek. Available for the first time in over 20 years, this home has been recently updated with new paint, new carpet, bathroom vanity and a few new windows. As you walk inside the foyer, you will see the bright and sunny front living room with hardwood flooring taking you to the dining room just off the kitchen. The kitchen boasts a center island with oak cabinets and tile floors overlooking the family room with gas fireplace. Upstairs is the expansive vaulted master bedroom with large walk in closet and the bathroom featuring dual sinks and a walk-in accessible bathtub. Down the hallway you will find the remaining three bedrooms and a full bath. The backyard is one of a kind with an open trek deck and brick patio overlooking an HOA maintained large common nature area spanning several acres with a tree lined view of Kirkendall Creek that runs continuously all the way to the White River. Birds and other wildlife can be enjoyed on the porch while never having to maintain this beautiful view. Minutes drive away from James Dillon and Lawrence Inlow Parks, the shops and restaurants at Hazel Dell Crossing, Kroger grocery store, Plum Creek Golf Course and Conner Prairie. Come make this wonderful home yours today!
Zillow last checked: 8 hours ago
Listing updated: June 12, 2025 at 07:15pm
Listing Provided by:
Miles Sparenberg 317-801-1957,
Fathom Realty
Bought with:
Fadi Aboudi
F.C. Tucker Company
Source: MIBOR as distributed by MLS GRID,MLS#: 22032066
Facts & features
Interior
Bedrooms & bathrooms
- Bedrooms: 4
- Bathrooms: 3
- Full bathrooms: 2
- 1/2 bathrooms: 1
- Main level bathrooms: 1
Primary bedroom
- Features: Engineered Hardwood
- Level: Upper
- Area: 255 Square Feet
- Dimensions: 17x15
Bedroom 2
- Features: Carpet
- Level: Upper
- Area: 121 Square Feet
- Dimensions: 11x11
Bedroom 3
- Features: Carpet
- Level: Upper
- Area: 156 Square Feet
- Dimensions: 13x12
Bedroom 4
- Features: Carpet
- Level: Upper
- Area: 110 Square Feet
- Dimensions: 11x10
Breakfast room
- Features: Tile-Ceramic
- Level: Main
- Area: 120 Square Feet
- Dimensions: 12x10
Dining room
- Features: Engineered Hardwood
- Level: Main
- Area: 143 Square Feet
- Dimensions: 13x11
Family room
- Features: Hardwood
- Level: Main
- Area: 195 Square Feet
- Dimensions: 15x13
Kitchen
- Features: Tile-Ceramic
- Level: Main
- Area: 120 Square Feet
- Dimensions: 12x10
Laundry
- Features: Tile-Ceramic
- Level: Main
- Area: 36 Square Feet
- Dimensions: 6x6
Living room
- Features: Engineered Hardwood
- Level: Main
- Area: 240 Square Feet
- Dimensions: 16x15
Heating
- Forced Air, Natural Gas
Appliances
- Included: Dishwasher, Disposal, Gas Water Heater, Laundry Connection in Unit, Microwave, Electric Oven, Refrigerator, Water Softener Owned
- Laundry: Connections All, Laundry Room, Main Level, Laundry Connection in Unit
Features
- Attic Access, Double Vanity, Vaulted Ceiling(s), Kitchen Island, Hardwood Floors, Eat-in Kitchen, Pantry, Walk-In Closet(s)
- Flooring: Hardwood
- Windows: Screens
- Has basement: No
- Attic: Access Only
- Number of fireplaces: 1
- Fireplace features: Family Room, Gas Log
Interior area
- Total structure area: 2,094
- Total interior livable area: 2,094 sqft
Property
Parking
- Total spaces: 2
- Parking features: Attached
- Attached garage spaces: 2
- Details: Garage Parking Other(Garage Door Opener)
Accessibility
- Accessibility features: Accessible Full Bath
Features
- Levels: Two
- Stories: 2
- Patio & porch: Deck, Patio
- Has view: Yes
- View description: Creek/Stream, Pasture, Trees/Woods
- Has water view: Yes
- Water view: Creek/Stream
Lot
- Size: 8,276 sqft
- Features: Sidewalks, Mature Trees
Details
- Parcel number: 291022008003000018
- Horse amenities: None
Construction
Type & style
- Home type: SingleFamily
- Architectural style: Traditional
- Property subtype: Residential, Single Family Residence
Materials
- Vinyl With Brick
- Foundation: Slab
Condition
- Updated/Remodeled
- New construction: No
- Year built: 1998
Details
- Builder name: Marvin Taylor
Utilities & green energy
- Water: Municipal/City
- Utilities for property: Electricity Connected, Sewer Connected, Water Connected
Community & neighborhood
Location
- Region: Carmel
- Subdivision: Spring Creek
HOA & financial
HOA
- Has HOA: Yes
- HOA fee: $475 annually
- Amenities included: Maintenance, Park, Playground, Trail(s)
- Services included: Entrance Common, Maintenance, ParkPlayground, Walking Trails
- Association phone: 317-259-0383
Price history
| Date | Event | Price |
|---|---|---|
| 7/4/2025 | Listing removed | $2,700$1/sqft |
Source: Zillow Rentals Report a problem | ||
| 6/13/2025 | Listed for rent | $2,700$1/sqft |
Source: Zillow Rentals Report a problem | ||
| 6/10/2025 | Sold | $400,000-3.6%$191/sqft |
Source: | ||
| 5/11/2025 | Pending sale | $415,000$198/sqft |
Source: | ||
| 4/21/2025 | Price change | $415,000-2.4%$198/sqft |
Source: | ||
Public tax history
| Year | Property taxes | Tax assessment |
|---|---|---|
| 2024 | $3,009 +5% | $314,700 +6% |
| 2023 | $2,866 +18.9% | $296,800 +14.7% |
| 2022 | $2,411 0% | $258,800 +15.5% |
Find assessor info on the county website
Neighborhood: 46033
Nearby schools
GreatSchools rating
- 8/10Cherry Tree Elementary SchoolGrades: PK-5Distance: 0.6 mi
- 8/10Clay Middle SchoolGrades: 6-8Distance: 1.9 mi
- 10/10Carmel High SchoolGrades: 9-12Distance: 3.3 mi
Get a cash offer in 3 minutes
Find out how much your home could sell for in as little as 3 minutes with a no-obligation cash offer.
Estimated market value$384,600
Get a cash offer in 3 minutes
Find out how much your home could sell for in as little as 3 minutes with a no-obligation cash offer.
Estimated market value
$384,600
