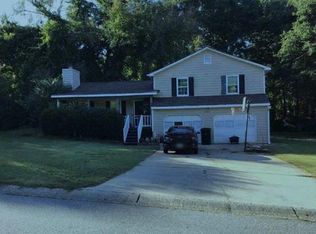Stunning Renovation in the heart of powder Springs.The kitchen offers upgraded appliances including gas range, tons of cabinets and counter space plus a kitchen seating area that easily fits 4 stools/chairs & breakfast nook. Designed with a cook's conveniences in mind. Master suite has been renovated to include a master bath with walk-in shower, 2 shower heads + sprayer and double vanity. 2 additional bedrooms and additional full bath for guests. Home offers extra flex space as the attic area has been renovated. Recent renovations include new plumbing, new electrical, new HVAC, renovated master bath, renovated secondary bath, fresh interior paint & gleaming hardwood floors.Other features include open floor plan and quality finishes/fixtures. Great backyard that is flat
This property is off market, which means it's not currently listed for sale or rent on Zillow. This may be different from what's available on other websites or public sources.
