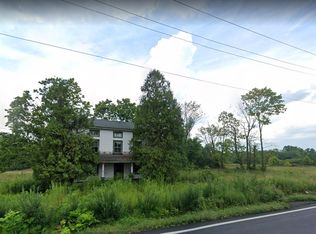Enter through an original antique iron gate into a property where old world charm meets new world design. The complete transformation of this roaring 20's cottage-style home is by Breyer, a designer published in many national magazines, known for his thorough historic and cultural research and his numerous custom-designed one-of-a-kind pieces. Sitting on 2.31 acres, this bungalow was originally built for Mrs. A.L. Ruffner by the renowned architect Harry H. Histand. This home, along with its four stall red barn, make an oasis for any savvy home buyer looking for a country compound. Entry boasts variegated slate floor which leads to hallway with custom closets and cabinets. Don't miss the hall bath complete with multi marble mosaic floor, subway tiles, and soaking tub. The gourmet chef kitchen has a cork floor and stainless appliances, including sub-zero refrigerator and a six-burner Wolf dual fuel stove, Brazilian soapstone counter tops, stainless steel penny tile back splash, and Aniline dyed walnut custom cabinets. Open floor plan dining and living room separated by Arts and Craft inspired original cabinets and column details. Hardwood floor is ebonized oak throughout living and dining. Entertain to your heart's content within the gracious flow of this home. There are two bedrooms with designer carpeting off the living room. One bedrooms looks out onto the enclosed wrap-around porch, complete with stone wood-burning fireplace and red painted wood flooring. This multipurpose space can be used as an office, gym, yoga, or reading room. Second floor has amazingly spacious loft owner's suite with painted wood floors, dressing room, and laundry. There is a Duravit and Hans Grohe bath with painted wainscot, oversized shower, and ceramic penny tile floor. This natural light-filled home with an abundance of windows will delight even the most ardent nature enthusiast. Along with the turn of the century barn, there is a large flat yard with room for a riding rink and is approved for horses. Close to all major highways and shopping. 2018-09-08
This property is off market, which means it's not currently listed for sale or rent on Zillow. This may be different from what's available on other websites or public sources.
