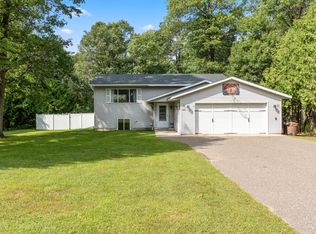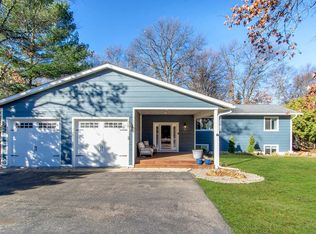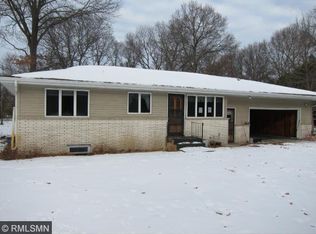Closed
$264,000
5396 Marohn Rd, Baxter, MN 56425
3beds
1,728sqft
Single Family Residence
Built in 1999
0.4 Acres Lot
$270,700 Zestimate®
$153/sqft
$2,385 Estimated rent
Home value
$270,700
$233,000 - $317,000
$2,385/mo
Zestimate® history
Loading...
Owner options
Explore your selling options
What's special
Sitting on a large (nearly half acre) lot, this home is a rare find in this price range! This 1999 built split entry provides 3 bedrooms and 2 full bathrooms in beautiful Baxter. You will find a spacious primary bedroom with a walk-in closet, an oversized and fenced-in backyard, plus a recently redone deck off the kitchen. Other additions and improvements by the sellers include a new A/C unit, new refrigerator, new dishwasher, and a fire pit added to the backyard to enjoy summer and fall evenings. The location is convenient to schools, parks, and trails. This one is priced to sell, so don't delay, schedule a showing today!
Zillow last checked: 8 hours ago
Listing updated: May 16, 2025 at 06:09pm
Listed by:
Gerhardt Mahling 763-742-3754,
eXp Realty,
Anthony Giglio 612-513-0755
Bought with:
Paul Augustinack
Woods to Water Real Estate
Source: NorthstarMLS as distributed by MLS GRID,MLS#: 6688268
Facts & features
Interior
Bedrooms & bathrooms
- Bedrooms: 3
- Bathrooms: 2
- Full bathrooms: 2
Bedroom 1
- Level: Upper
- Area: 183.75 Square Feet
- Dimensions: 17.5x10.5
Bedroom 2
- Level: Lower
- Area: 115.5 Square Feet
- Dimensions: 11x10.5
Bedroom 3
- Level: Lower
- Area: 110 Square Feet
- Dimensions: 11x10
Dining room
- Level: Upper
- Area: 102 Square Feet
- Dimensions: 12x8.5
Family room
- Level: Lower
- Area: 176 Square Feet
- Dimensions: 16x11
Kitchen
- Level: Upper
- Area: 115 Square Feet
- Dimensions: 11.5x10
Living room
- Level: Upper
- Area: 195.5 Square Feet
- Dimensions: 17x11.5
Heating
- Forced Air
Cooling
- Central Air
Appliances
- Included: Dishwasher, Dryer, Microwave, Range, Refrigerator, Washer
Features
- Basement: Finished,Full
- Has fireplace: No
Interior area
- Total structure area: 1,728
- Total interior livable area: 1,728 sqft
- Finished area above ground: 864
- Finished area below ground: 864
Property
Parking
- Total spaces: 1
- Parking features: Attached
- Attached garage spaces: 1
- Details: Garage Dimensions (14x24)
Accessibility
- Accessibility features: None
Features
- Levels: Multi/Split
- Patio & porch: Deck
- Pool features: None
- Fencing: Full,Privacy,Wood
Lot
- Size: 0.40 Acres
- Dimensions: 175 x 100 x 175 x 100
- Features: Many Trees
Details
- Foundation area: 864
- Parcel number: 40110834
- Zoning description: Residential-Single Family
Construction
Type & style
- Home type: SingleFamily
- Property subtype: Single Family Residence
Materials
- Vinyl Siding, Frame
- Roof: Age Over 8 Years,Asphalt
Condition
- Age of Property: 26
- New construction: No
- Year built: 1999
Utilities & green energy
- Electric: Circuit Breakers
- Gas: Natural Gas
- Sewer: City Sewer/Connected
- Water: City Water/Connected
Community & neighborhood
Location
- Region: Baxter
HOA & financial
HOA
- Has HOA: No
Price history
| Date | Event | Price |
|---|---|---|
| 5/15/2025 | Sold | $264,000+5.6%$153/sqft |
Source: | ||
| 4/7/2025 | Pending sale | $249,900$145/sqft |
Source: | ||
| 4/5/2025 | Listed for sale | $249,900+36.6%$145/sqft |
Source: | ||
| 10/16/2020 | Sold | $183,000+4.6%$106/sqft |
Source: | ||
| 8/28/2020 | Listed for sale | $175,000$101/sqft |
Source: Exit Lakes Realty Premier #5646825 Report a problem | ||
Public tax history
| Year | Property taxes | Tax assessment |
|---|---|---|
| 2024 | $2,219 +4.2% | $246,551 +12.1% |
| 2023 | $2,129 +16% | $219,891 +10% |
| 2022 | $1,835 +2.6% | $199,835 +41.5% |
Find assessor info on the county website
Neighborhood: 56425
Nearby schools
GreatSchools rating
- 6/10Forestview Middle SchoolGrades: 5-8Distance: 1 mi
- 9/10Brainerd Senior High SchoolGrades: 9-12Distance: 4.2 mi
- 7/10Baxter Elementary SchoolGrades: PK-4Distance: 1.2 mi

Get pre-qualified for a loan
At Zillow Home Loans, we can pre-qualify you in as little as 5 minutes with no impact to your credit score.An equal housing lender. NMLS #10287.


