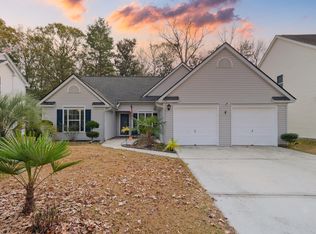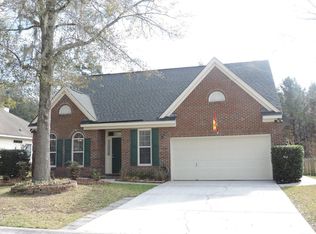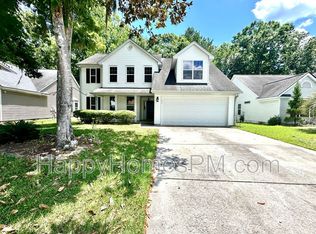Closed
$415,000
5396 Greggs Landing Dr, Charleston, SC 29420
4beds
2,302sqft
Single Family Residence
Built in 1996
7,840.8 Square Feet Lot
$438,500 Zestimate®
$180/sqft
$2,464 Estimated rent
Home value
$438,500
$417,000 - $460,000
$2,464/mo
Zestimate® history
Loading...
Owner options
Explore your selling options
What's special
BACK ON MARKET DUE TO NO FAULT OF THE SELLER - Welcome home to this beautifully kept 4 bed / 2.5 bath home situated on a spacious lot that backs up to protected wetlands and woods with its own mature trees, fenced in yard and in-ground POOL! And just minutes away from Joint Base Charleston, Charleston Airport, Bosch, Boeing and Volvo, this home really has it all! Upon entering, the two story foyer greets you with an elegant ambience and an abundance of natural light! To your left is the formal living room and to your right, is the formal dining room that flows nicely into your large kitchen that boasts stainless steel appliances, a large island, breakfast nook and plenty of counter, cabinet and pantry space!The family room is found next to the kitchen and has a wood burning fireplace for those chilly winter nights! Upstairs, the master bedroom has vaulted ceilings and a spacious en-suite bathroom that boasts a separate soaking tub, walk in shower, dual vanities, a water closet and large walk- in closet! The two additional bedrooms are perfect for children or guests and share their own full bath. The massive frog can be used as an additional bedroom, game room, theater room, at home office or anything else you can possibly imagine! Outside, you will find the perfect entertaining space and between the gorgeous pool that has a sandless filter with a convenient auto On/Off timer and auto pool cleaning robot, the spacious patio for grilling and the large screened in porch, you can't help but have a great time with friends and family year round! Come take a look at this rare find today before it's gone!
Zillow last checked: 8 hours ago
Listing updated: September 21, 2023 at 02:40pm
Listed by:
EXP Realty LLC
Bought with:
Southern Shores Real Estate Group, LLC
Source: CTMLS,MLS#: 22030349
Facts & features
Interior
Bedrooms & bathrooms
- Bedrooms: 4
- Bathrooms: 3
- Full bathrooms: 2
- 1/2 bathrooms: 1
Heating
- Electric, Heat Pump
Cooling
- Central Air
Appliances
- Laundry: Electric Dryer Hookup, Washer Hookup, Laundry Room
Features
- Ceiling - Cathedral/Vaulted, Garden Tub/Shower, Kitchen Island, Walk-In Closet(s), Ceiling Fan(s), Eat-in Kitchen, Formal Living, Entrance Foyer, Pantry
- Flooring: Carpet, Wood
- Number of fireplaces: 1
- Fireplace features: Family Room, One, Wood Burning
Interior area
- Total structure area: 2,302
- Total interior livable area: 2,302 sqft
Property
Parking
- Total spaces: 2
- Parking features: Garage, Attached
- Attached garage spaces: 2
Features
- Levels: Two
- Stories: 2
- Patio & porch: Patio, Screened
- Exterior features: Rain Gutters
- Has private pool: Yes
- Pool features: In Ground
- Fencing: Wood
Lot
- Size: 7,840 sqft
- Features: 0 - .5 Acre, Wetlands, Wooded
Details
- Parcel number: 1711604049000
Construction
Type & style
- Home type: SingleFamily
- Architectural style: Traditional
- Property subtype: Single Family Residence
Materials
- Vinyl Siding
- Foundation: Slab
- Roof: Architectural
Condition
- New construction: No
- Year built: 1996
Utilities & green energy
- Sewer: Public Sewer
- Water: Public
- Utilities for property: Dominion Energy, Dorchester Cnty Water and Sewer Dept
Community & neighborhood
Community
- Community features: Park, Pool, Trash, Walk/Jog Trails
Location
- Region: Charleston
- Subdivision: Whitehall
Other
Other facts
- Listing terms: Cash,Conventional,FHA,VA Loan
Price history
| Date | Event | Price |
|---|---|---|
| 5/16/2023 | Sold | $415,000+1.2%$180/sqft |
Source: | ||
| 4/25/2023 | Listing removed | -- |
Source: | ||
| 4/21/2023 | Listed for sale | $409,990$178/sqft |
Source: | ||
| 3/22/2023 | Contingent | $409,990$178/sqft |
Source: | ||
| 2/28/2023 | Price change | $409,990-3.5%$178/sqft |
Source: | ||
Public tax history
| Year | Property taxes | Tax assessment |
|---|---|---|
| 2024 | $157 | $16,434 +30.8% |
| 2023 | -- | $12,560 |
| 2022 | -- | $12,560 |
Find assessor info on the county website
Neighborhood: 29420
Nearby schools
GreatSchools rating
- 4/10Eagle Nest Elementary SchoolGrades: PK-5Distance: 0.5 mi
- 3/10River Oaks Middle SchoolGrades: 6-8Distance: 0.6 mi
- 8/10Fort Dorchester High SchoolGrades: 9-12Distance: 0.9 mi
Schools provided by the listing agent
- Elementary: Eagle Nest
- Middle: River Oaks
- High: Ft. Dorchester
Source: CTMLS. This data may not be complete. We recommend contacting the local school district to confirm school assignments for this home.
Get a cash offer in 3 minutes
Find out how much your home could sell for in as little as 3 minutes with a no-obligation cash offer.
Estimated market value
$438,500
Get a cash offer in 3 minutes
Find out how much your home could sell for in as little as 3 minutes with a no-obligation cash offer.
Estimated market value
$438,500


