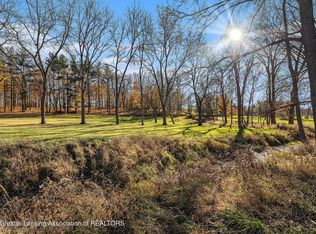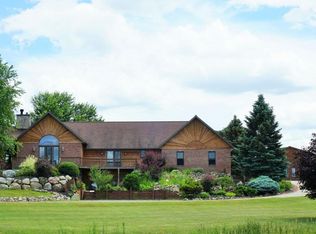Sold for $640,000
$640,000
5396 E Centerline Rd, Saint Johns, MI 48879
4beds
1,905sqft
Single Family Residence
Built in 1965
23.1 Acres Lot
$496,900 Zestimate®
$336/sqft
$2,463 Estimated rent
Home value
$496,900
$422,000 - $566,000
$2,463/mo
Zestimate® history
Loading...
Owner options
Explore your selling options
What's special
This meticulously maintained 23 ACRE PARK-LIKE refuge is one of the most beautiful homesteads that I have ever listed! The 3BR/2.5BTH RANCH featuring BREATHTAKING views, an open floor plan, UPDATED kitchen, cathedral ceilings, FOUR SEASON SUNROOM, master suite w full bath, attached oversized TWO car garage and a full basement. There's also a pole barn and a charming HORSE BARN! (Up to 10 horses allowed on the 23 acres per Victor Township). The family considers both parcels ''PRIME HUNTING LAND'' as well! OR $650K without the optional TEN ACRE parcel that has already been divided for another home site per the township and will be listed separately w the homestead purchaser having first right of refusal for a limited time.
Zillow last checked: 8 hours ago
Listing updated: June 09, 2025 at 05:07am
Listed by:
Liz Horford 517-819-4549,
RE/MAX Real Estate Professionals
Bought with:
Jeffrey P Lenneman, 6501445060
Keller Williams Realty Lansing
Source: Greater Lansing AOR,MLS#: 287382
Facts & features
Interior
Bedrooms & bathrooms
- Bedrooms: 4
- Bathrooms: 3
- Full bathrooms: 2
- 1/2 bathrooms: 1
Primary bedroom
- Level: First
- Area: 195 Square Feet
- Dimensions: 15 x 13
Bedroom 2
- Level: First
- Area: 156 Square Feet
- Dimensions: 13 x 12
Bedroom 3
- Level: First
- Area: 110 Square Feet
- Dimensions: 11 x 10
Den
- Level: First
- Area: 567 Square Feet
- Dimensions: 13.5 x 42
Dining room
- Level: First
- Area: 0 Square Feet
- Dimensions: 0 x 0
Kitchen
- Level: First
- Area: 300 Square Feet
- Dimensions: 25 x 12
Living room
- Level: First
- Area: 550 Square Feet
- Dimensions: 25 x 22
Heating
- Forced Air, Natural Gas
Cooling
- Central Air
Appliances
- Included: Microwave, Washer, Refrigerator, Range, Dryer, Dishwasher
- Laundry: Laundry Room, Main Level
Features
- Cathedral Ceiling(s), Ceiling Fan(s), Double Closet, Granite Counters, Kitchen Island, Open Floorplan, Primary Downstairs, Recessed Lighting, Storage
- Windows: Skylight(s)
- Basement: Crawl Space,Full
- Has fireplace: No
Interior area
- Total structure area: 3,810
- Total interior livable area: 1,905 sqft
- Finished area above ground: 1,905
- Finished area below ground: 0
Property
Parking
- Total spaces: 2
- Parking features: Attached, Garage
- Attached garage spaces: 2
Features
- Levels: One
- Stories: 1
- Patio & porch: Deck, Front Porch
- Exterior features: Storage
Lot
- Size: 23.10 Acres
- Features: Landscaped, Many Trees, Private, Wooded
Details
- Additional structures: Barn(s), Shed(s), Storage, Pole Barn
- Foundation area: 1905
- Parcel number: 14000520000500
- Zoning description: Zoning
Construction
Type & style
- Home type: SingleFamily
- Architectural style: Ranch
- Property subtype: Single Family Residence
Materials
- Vinyl Siding
- Roof: Shingle
Condition
- Year built: 1965
Utilities & green energy
- Sewer: Septic Tank
- Water: Well
Community & neighborhood
Location
- Region: Saint Johns
- Subdivision: None
Other
Other facts
- Listing terms: Cash,Conventional
Price history
| Date | Event | Price |
|---|---|---|
| 6/6/2025 | Sold | $640,000-1.5%$336/sqft |
Source: | ||
| 6/5/2025 | Pending sale | $650,000$341/sqft |
Source: | ||
| 4/30/2025 | Contingent | $650,000$341/sqft |
Source: | ||
| 4/14/2025 | Listed for sale | $650,000$341/sqft |
Source: | ||
| 2/3/2025 | Contingent | $650,000$341/sqft |
Source: | ||
Public tax history
| Year | Property taxes | Tax assessment |
|---|---|---|
| 2025 | -- | -- |
| 2024 | -- | -- |
| 2023 | -- | -- |
Find assessor info on the county website
Neighborhood: 48879
Nearby schools
GreatSchools rating
- 8/10Oakview Elementary SchoolGrades: PK-5Distance: 6.2 mi
- 7/10St. Johns Middle SchoolGrades: 6-8Distance: 6.6 mi
- 7/10St. Johns High SchoolGrades: 9-12Distance: 6.6 mi
Schools provided by the listing agent
- High: St. Johns
Source: Greater Lansing AOR. This data may not be complete. We recommend contacting the local school district to confirm school assignments for this home.
Get pre-qualified for a loan
At Zillow Home Loans, we can pre-qualify you in as little as 5 minutes with no impact to your credit score.An equal housing lender. NMLS #10287.
Sell with ease on Zillow
Get a Zillow Showcase℠ listing at no additional cost and you could sell for —faster.
$496,900
2% more+$9,938
With Zillow Showcase(estimated)$506,838

