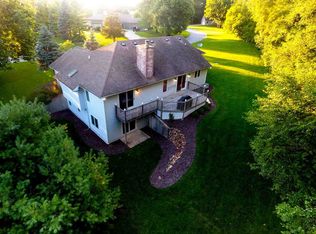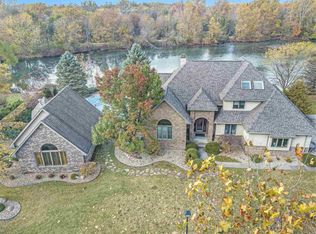Closed
$400,000
53958 Pheasant Ridge Dr, Bristol, IN 46507
4beds
3,623sqft
Single Family Residence
Built in 2003
0.87 Acres Lot
$409,600 Zestimate®
$--/sqft
$2,723 Estimated rent
Home value
$409,600
$352,000 - $475,000
$2,723/mo
Zestimate® history
Loading...
Owner options
Explore your selling options
What's special
One of the most beautiful settings in Pheasant Ridge, on 2 large oversized lots, professionally landscaped, with arbor and many plantings. The custom built ranch has been updated with new paint, flooring and carpet in some areas. Open floor plan, with large kitchen, tons of cabinets, bar and informal dining area, doors to patio. Great room and formal dining with fireplace and plant ledge. Master suite has walk in shower and sitting room, can be used as office. There are 2 additional bedrooms and laundry room on main level. Lower level has egress windows, bedroom, full bath and plumbed for 2nd bath. Great area for in-law suite or entertaining with 9 feet ceilings, wet bar, all purpose room, storage areas. House wired for security with cameras. Home is sold as is, in estate, buyer to verify schools, taxes, square footage, and lot size and room sizes.
Zillow last checked: 8 hours ago
Listing updated: August 13, 2025 at 01:22pm
Listed by:
Jan Cawley Office:574-262-0770,
RE/MAX Oak Crest - Elkhart
Bought with:
Joshua Lenker, RB22001525
McKinnies Realty, LLC Elkhart
Source: IRMLS,MLS#: 202510358
Facts & features
Interior
Bedrooms & bathrooms
- Bedrooms: 4
- Bathrooms: 3
- Full bathrooms: 3
- Main level bedrooms: 3
Bedroom 1
- Level: Main
Bedroom 2
- Level: Main
Dining room
- Level: Main
- Area: 143
- Dimensions: 13 x 11
Family room
- Level: Lower
- Area: 340
- Dimensions: 34 x 10
Kitchen
- Level: Main
- Area: 144
- Dimensions: 12 x 12
Living room
- Level: Main
- Area: 360
- Dimensions: 20 x 18
Heating
- Natural Gas
Cooling
- Central Air
Appliances
- Included: Disposal, Range/Oven Hook Up Elec, Dishwasher, Microwave, Refrigerator, Washer, Electric Range, Gas Water Heater
- Laundry: Electric Dryer Hookup, Sink, Main Level, Washer Hookup
Features
- Breakfast Bar, Cathedral Ceiling(s), Tray Ceiling(s), Ceiling Fan(s), Walk-In Closet(s), Laminate Counters, Eat-in Kitchen, Natural Woodwork, Open Floorplan, Double Vanity, Wet Bar, Stand Up Shower, Main Level Bedroom Suite, Bidet, Formal Dining Room, Great Room, Custom Cabinetry
- Doors: Pocket Doors
- Windows: Skylight(s), Window Treatments
- Basement: Full,Sump Pump
- Attic: Pull Down Stairs
- Number of fireplaces: 1
- Fireplace features: Living Room, Gas Log
Interior area
- Total structure area: 4,246
- Total interior livable area: 3,623 sqft
- Finished area above ground: 2,123
- Finished area below ground: 1,500
Property
Parking
- Total spaces: 2
- Parking features: Attached, Garage Door Opener
- Attached garage spaces: 2
Features
- Levels: One
- Stories: 1
- Patio & porch: Deck
- Exterior features: Irrigation System
- Fencing: None
Lot
- Size: 0.87 Acres
- Dimensions: 230x165
- Features: Corner Lot, Wooded, Landscaped
Details
- Parcel number: 200330453002.000030
Construction
Type & style
- Home type: SingleFamily
- Property subtype: Single Family Residence
Materials
- Brick, Vinyl Siding
- Roof: Asphalt,Shingle
Condition
- New construction: No
- Year built: 2003
Utilities & green energy
- Sewer: Septic Tank
- Water: Well
- Utilities for property: Cable Available, Cable Connected
Community & neighborhood
Security
- Security features: Security System, Carbon Monoxide Detector(s), Smoke Detector(s), Prewired
Location
- Region: Bristol
- Subdivision: Pheasant Ridge
Other
Other facts
- Listing terms: Cash,Conventional,FHA
Price history
| Date | Event | Price |
|---|---|---|
| 7/22/2025 | Sold | $400,000-5.2% |
Source: | ||
| 7/4/2025 | Pending sale | $421,900 |
Source: | ||
| 6/5/2025 | Listed for sale | $421,900 |
Source: | ||
| 5/27/2025 | Listing removed | $421,900 |
Source: | ||
| 4/25/2025 | Price change | $421,900-7.5% |
Source: | ||
Public tax history
| Year | Property taxes | Tax assessment |
|---|---|---|
| 2024 | $2,372 +1.1% | $350,500 +6.4% |
| 2023 | $2,347 +10.2% | $329,300 +12.7% |
| 2022 | $2,129 -10.5% | $292,200 +11% |
Find assessor info on the county website
Neighborhood: 46507
Nearby schools
GreatSchools rating
- 3/10Eastwood Elementary SchoolGrades: K-6Distance: 1.5 mi
- 4/10Pierre Moran Middle SchoolGrades: 7-8Distance: 5.5 mi
- 2/10Elkhart High SchoolGrades: 9-12Distance: 7.1 mi
Schools provided by the listing agent
- Elementary: Eastwood
- Middle: Pierre Moran
- High: Elkhart
- District: Elkhart Community Schools
Source: IRMLS. This data may not be complete. We recommend contacting the local school district to confirm school assignments for this home.
Get pre-qualified for a loan
At Zillow Home Loans, we can pre-qualify you in as little as 5 minutes with no impact to your credit score.An equal housing lender. NMLS #10287.

