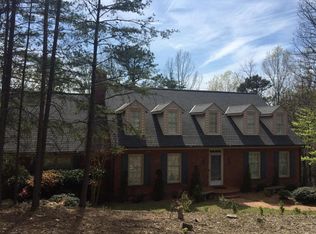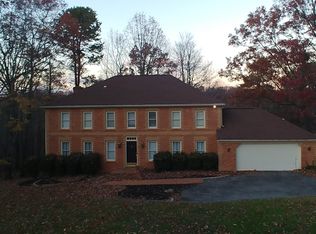Sold for $960,000
$960,000
5395 Silver Fox Rd, Roanoke, VA 24018
6beds
5,016sqft
Single Family Residence
Built in 1988
0.72 Acres Lot
$972,900 Zestimate®
$191/sqft
$5,197 Estimated rent
Home value
$972,900
$876,000 - $1.08M
$5,197/mo
Zestimate® history
Loading...
Owner options
Explore your selling options
What's special
Step inside and fall in love with this tastefully renovated five/six bedroom, 5 full bath home with 3 car garage on a quiet cul-de-sac in Hunting Hills! Enjoy the flow from the gourmet Kitchen/Family room combo w/custom cabinetry, plus wet bar. Enjoy mountain views from the wraparound decks that overlook the professionally landscaped yard w/flat play area, Koi pond, and waterfall! The beautiful Primary bedroom and 3 other bedrooms are on the main level (6BR currently used as an office), plus the light-filled lower level has 2 bedrooms and 2 gorgeous full baths, along with a Den, Rec room and great storage! This home has it all! New asphalt roof - 2018, renovations by Miller Construction in 2015, new HVAC 2015.
Zillow last checked: 8 hours ago
Listing updated: July 03, 2025 at 06:31am
Listed by:
PAT JOINER 540-797-1100,
MKB, REALTORS(r)
Bought with:
TEDDY DALTON, 0225206339
LONG & FOSTER - OAK GROVE
CALLIE DALTON, 0225078001
Source: RVAR,MLS#: 915695
Facts & features
Interior
Bedrooms & bathrooms
- Bedrooms: 6
- Bathrooms: 5
- Full bathrooms: 5
Primary bedroom
- Level: E
Primary bedroom
- Level: L
Bedroom 3
- Level: E
Bedroom 4
- Level: E
Bedroom 5
- Level: E
Bedroom 6
- Level: L
Den
- Level: L
Dining room
- Level: E
Family room
- Level: E
Foyer
- Level: E
Kitchen
- Level: E
Laundry
- Level: E
Laundry
- Level: L
Living room
- Level: E
Mud room
- Level: E
Office
- Level: E
Recreation room
- Level: L
Heating
- Forced Air Gas
Cooling
- Has cooling: Yes
Appliances
- Included: Dryer, Washer, Cooktop, Dishwasher, Microwave, Range Hood, Refrigerator, Oven
Features
- Wet Bar, In-Law Floorplan
- Flooring: Carpet, Ceramic Tile, Wood
- Doors: Full View, Wood
- Windows: Insulated Windows
- Has basement: Yes
- Number of fireplaces: 3
- Fireplace features: Den, Family Room, Living Room
Interior area
- Total structure area: 5,838
- Total interior livable area: 5,016 sqft
- Finished area above ground: 2,927
- Finished area below ground: 2,089
Property
Parking
- Total spaces: 8
- Parking features: Attached, Paved, Garage Door Opener, Off Street
- Has attached garage: Yes
- Covered spaces: 3
- Uncovered spaces: 5
Features
- Patio & porch: Deck, Patio, Front Porch, Rear Porch
- Exterior features: Gas Grill, Nat Gas Line Outdoor
- Has spa: Yes
- Spa features: Bath
- Fencing: Fenced
- Has view: Yes
- View description: Sunset
- Waterfront features: Pond
Lot
- Size: 0.72 Acres
- Features: Cleared, Wooded
Details
- Parcel number: 087.200201.000000
- Zoning: R
Construction
Type & style
- Home type: SingleFamily
- Architectural style: Contemporary
- Property subtype: Single Family Residence
Materials
- Brick, Wood
Condition
- Completed
- Year built: 1988
Utilities & green energy
- Electric: 0 Phase
- Sewer: Public Sewer
- Utilities for property: Cable Connected, Cable
Community & neighborhood
Community
- Community features: Golf, Restaurant
Location
- Region: Roanoke
- Subdivision: Hunting Hills
Price history
| Date | Event | Price |
|---|---|---|
| 7/2/2025 | Sold | $960,000-9.3%$191/sqft |
Source: | ||
| 3/31/2025 | Pending sale | $1,059,000+87.4%$211/sqft |
Source: | ||
| 9/23/2014 | Sold | $565,000-5%$113/sqft |
Source: | ||
| 7/30/2014 | Price change | $595,000-0.8%$119/sqft |
Source: Ivy Realty, Inc. #806395 Report a problem | ||
| 7/28/2014 | Price change | $599,500+2.4%$120/sqft |
Source: Owner Report a problem | ||
Public tax history
| Year | Property taxes | Tax assessment |
|---|---|---|
| 2025 | $7,577 +5% | $735,600 +6.1% |
| 2024 | $7,213 +5.4% | $693,600 +7.5% |
| 2023 | $6,841 +3.6% | $645,400 +6.6% |
Find assessor info on the county website
Neighborhood: Cave Spring
Nearby schools
GreatSchools rating
- 6/10Clearbrook Elementary SchoolGrades: PK-5Distance: 1.6 mi
- 8/10Cave Spring Middle SchoolGrades: 6-8Distance: 2.2 mi
- 8/10Cave Spring High SchoolGrades: 9-12Distance: 1.2 mi
Schools provided by the listing agent
- Elementary: Clearbrook
- Middle: Cave Spring
- High: Cave Spring
Source: RVAR. This data may not be complete. We recommend contacting the local school district to confirm school assignments for this home.
Get pre-qualified for a loan
At Zillow Home Loans, we can pre-qualify you in as little as 5 minutes with no impact to your credit score.An equal housing lender. NMLS #10287.
Sell for more on Zillow
Get a Zillow Showcase℠ listing at no additional cost and you could sell for .
$972,900
2% more+$19,458
With Zillow Showcase(estimated)$992,358

