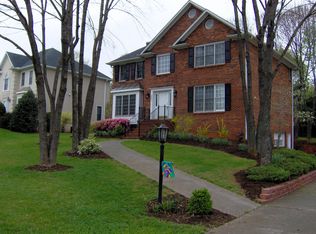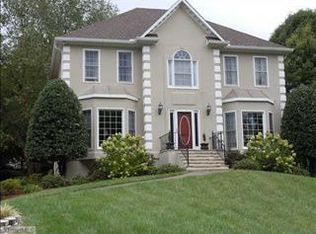Sold for $415,000
$415,000
5395 Kingsbridge Rd, Winston Salem, NC 27103
4beds
2,814sqft
Stick/Site Built, Residential, Single Family Residence
Built in 1992
0.41 Acres Lot
$446,500 Zestimate®
$--/sqft
$2,618 Estimated rent
Home value
$446,500
$424,000 - $469,000
$2,618/mo
Zestimate® history
Loading...
Owner options
Explore your selling options
What's special
Step inside this meticulously maintained home, owned by the original owner. With unlimited possibilities, you can easily customize this space to make it your own. This charming home features 4 large bedrooms and 2 and a half bathrooms, spread across three levels, offering ample space for comfortable living. Escape to the large backyard and discover endless possibilities. Whether you want to relax on the brick patio, entertain guests, or create a serene oasis, this expansive outdoor space has it all. Enclosed by a 6-foot privacy fence, you can fully enjoy the seclusion and tranquility this backyard offers. Additionally, a convenient storage building provides ample space with water and electricity! This home has been thoughtfully designed with quality in mind. Roof replaced in 2018. Conveniently situated near HWY 421 and I-40, you're just minutes away from Winston Salem's vast amenities. https://listings.mmtriad.com/sites/5395-kingsbridge-rd-winston-salem-nc-27103-7143171/branded
Zillow last checked: 8 hours ago
Listing updated: April 11, 2024 at 08:58am
Listed by:
Victoria Fornalski 954-300-6591,
Coldwell Banker Advantage
Bought with:
Brendan Robinson
The District Group
Source: Triad MLS,MLS#: 1126365 Originating MLS: Winston-Salem
Originating MLS: Winston-Salem
Facts & features
Interior
Bedrooms & bathrooms
- Bedrooms: 4
- Bathrooms: 3
- Full bathrooms: 2
- 1/2 bathrooms: 1
- Main level bathrooms: 1
Primary bedroom
- Level: Second
- Dimensions: 19 x 16.08
Bedroom 2
- Level: Second
- Dimensions: 12.67 x 10.67
Bedroom 3
- Level: Second
- Dimensions: 12.75 x 15.83
Bonus room
- Level: Basement
- Dimensions: 15.42 x 12.75
Dining room
- Level: Main
- Dimensions: 11.5 x 13.17
Great room
- Level: Main
- Dimensions: 15.67 x 13.42
Kitchen
- Level: Main
- Dimensions: 20.33 x 11.5
Living room
- Level: Main
- Dimensions: 18.17 x 15.5
Heating
- Forced Air, Natural Gas
Cooling
- Central Air
Appliances
- Included: Gas Water Heater
- Laundry: Main Level
Features
- Flooring: Carpet, Vinyl, Wood
- Basement: Partially Finished, Basement
- Number of fireplaces: 1
- Fireplace features: Living Room
Interior area
- Total structure area: 3,915
- Total interior livable area: 2,814 sqft
- Finished area above ground: 2,614
- Finished area below ground: 200
Property
Parking
- Total spaces: 2
- Parking features: Garage, Driveway, Garage Faces Side
- Garage spaces: 2
- Has uncovered spaces: Yes
Features
- Levels: Two
- Stories: 2
- Pool features: None
- Fencing: Fenced,Privacy
Lot
- Size: 0.41 Acres
- Dimensions: 81.26 x 200.47 x 95.0 x 200.00
Details
- Additional structures: Storage
- Parcel number: 5894863571
- Zoning: Residential
- Special conditions: Owner Sale
Construction
Type & style
- Home type: SingleFamily
- Property subtype: Stick/Site Built, Residential, Single Family Residence
Materials
- Brick
Condition
- Year built: 1992
Utilities & green energy
- Sewer: Public Sewer
- Water: Public
Community & neighborhood
Location
- Region: Winston Salem
- Subdivision: Hanover Park
HOA & financial
HOA
- Has HOA: Yes
- HOA fee: $35 annually
Other
Other facts
- Listing agreement: Exclusive Right To Sell
Price history
| Date | Event | Price |
|---|---|---|
| 2/21/2024 | Sold | $415,000-0.7% |
Source: | ||
| 1/10/2024 | Pending sale | $418,000 |
Source: | ||
| 12/15/2023 | Price change | $418,000-1.6% |
Source: | ||
| 12/7/2023 | Price change | $425,000-1.1% |
Source: | ||
| 11/28/2023 | Listed for sale | $429,900+62.3% |
Source: | ||
Public tax history
| Year | Property taxes | Tax assessment |
|---|---|---|
| 2025 | $4,867 +20.4% | $441,600 +53.3% |
| 2024 | $4,041 +4.8% | $288,100 |
| 2023 | $3,857 +1.9% | $288,100 |
Find assessor info on the county website
Neighborhood: Hanover Park
Nearby schools
GreatSchools rating
- 7/10Southwest ElementaryGrades: PK-5Distance: 1.4 mi
- 4/10Meadowlark MiddleGrades: 6-8Distance: 2.3 mi
- 8/10West Forsyth HighGrades: 9-12Distance: 1.6 mi
Get a cash offer in 3 minutes
Find out how much your home could sell for in as little as 3 minutes with a no-obligation cash offer.
Estimated market value$446,500
Get a cash offer in 3 minutes
Find out how much your home could sell for in as little as 3 minutes with a no-obligation cash offer.
Estimated market value
$446,500

