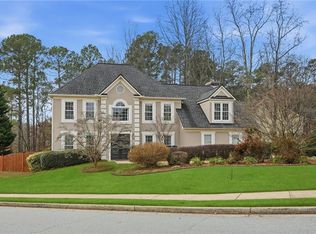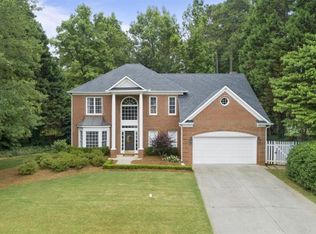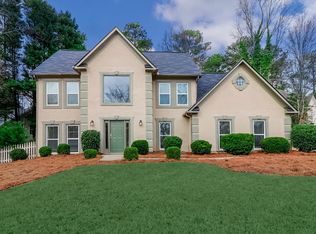***MULTIPLE OFFERS RECEIVED--Offers due by 5:00pm Sunday, Dec. 13, 2020.***A home for those that want to be part of a newsworthy neighborhood, this 4 bedroom 2.5 bath has been meticulously maintained by itâs one and only owners since it was built in 1988. Located in Hillbrooke subdivision which has been featured in the news for itâs phenomenal holiday light display, 5395 Johns View Street is a traditional 2 story brick front and 3 sides hardiplank home on a beautifully landscaped lot. The two story foyer is flanked by a formal dining room to the right and a formal living/sitting room on the left. Walk further into the home and youâll find the family room which is open to the eat-in kitchen with granite countertops, stainless steel appliances (all of which remain with the home), and custom built cabinets with adjustable shelving and pull out drawers. The kitchen also overlooks the amazing, fenced back yard with slate chip garden paths, porch swing, gas grill (remains with the home) connected to houseâs natural gas supply, and firepit. If youâre able to pull yourself away from this private backyard oasis and head back inside, the upstairs of the home has the master bedroom and recently remodeled bathroom, 3 additional bedrooms and a full bathroom. One of the secondary bedrooms has a wall of built-ins as well as two built-in window seats. In addition to the many upgrades within the home, the windows, roof, siding, eves, circuit box, whole house surge protector, driveway, front walk, gutter guards, garage doors and openers, 2 HVAC units, and more have all been replaced/added over the years. All this in a Swim/Tennis Neighborhood, with amenities within walking distance that is close to schools and shopping. Schedule your appointment today!
This property is off market, which means it's not currently listed for sale or rent on Zillow. This may be different from what's available on other websites or public sources.


