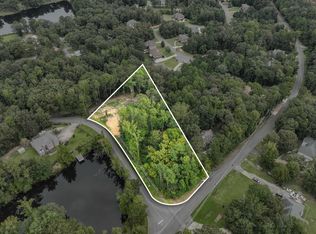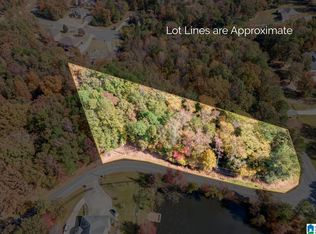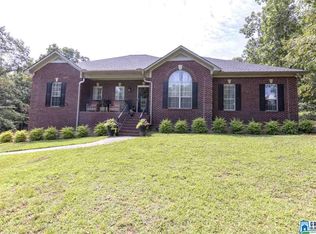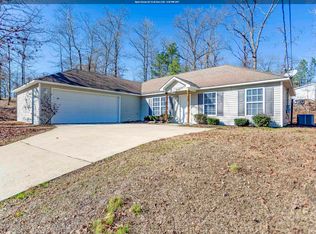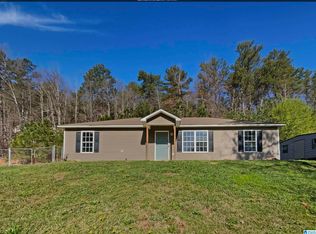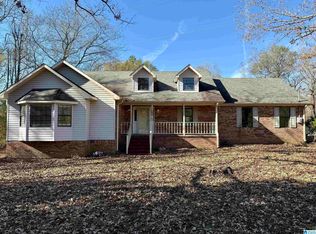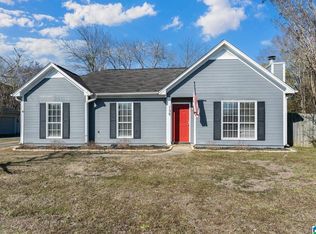Welcome to 5395 Fletcher Road, McCalla, AL—a beautifully renovated home sitting on almost an acre atop a scenic hill, offering both privacy and charm. This move-in-ready gem features brand-new laminate floors, fresh modern paint throughout, and a stylish kitchen equipped with stainless steel appliances. Step outside to enjoy the covered patio, grill on the open deck, or let pets and kids play freely in the brand-new fenced front yard—perfect for relaxing or entertaining in your own peaceful retreat. The home also boasts a spacious garage and a brand-new AC unit, ensuring comfort year-round. Seller offering up to $5,000 in closing costs!!! Located in a desirable area with easy access to shopping, dining, and major highways, this home is the perfect blend of modern upgrades, space, and convenience. Don’t miss out—schedule your private showing today. Seller financing available
Contingent
Price cut: $16K (1/25)
$249,900
5395 Fletcher Rd, Mc Calla, AL 35111
3beds
1,648sqft
Est.:
Single Family Residence
Built in 2002
0.8 Acres Lot
$-- Zestimate®
$152/sqft
$-- HOA
What's special
Open deckFresh modern paintBrand-new fenced front yardScenic hillStylish kitchenStainless steel appliancesBrand-new laminate floors
- 192 days |
- 2,614 |
- 157 |
Zillow last checked: 8 hours ago
Listing updated: 21 hours ago
Listed by:
TJ borling 659-300-9696,
Keller Williams Realty Vestavia
Source: GALMLS,MLS#: 21427148
Facts & features
Interior
Bedrooms & bathrooms
- Bedrooms: 3
- Bathrooms: 2
- Full bathrooms: 2
Rooms
- Room types: Bedroom, Bathroom, Kitchen, Master Bathroom, Master Bedroom
Primary bedroom
- Level: First
Bedroom 1
- Level: Second
Bedroom 2
- Level: Second
Primary bathroom
- Level: First
Bathroom 1
- Level: Second
Kitchen
- Features: Laminate Counters
- Level: First
Living room
- Level: First
Basement
- Area: 0
Heating
- Central
Cooling
- Central Air
Appliances
- Included: Dishwasher, Refrigerator, Stainless Steel Appliance(s), Stove-Electric, Gas Water Heater
- Laundry: Electric Dryer Hookup, Washer Hookup, Main Level, Laundry Closet, Yes
Features
- None, Tub/Shower Combo
- Flooring: Laminate, Tile
- Basement: Full,Unfinished,Daylight
- Attic: Other,Yes
- Number of fireplaces: 1
- Fireplace features: Ventless, Living Room, Gas
Interior area
- Total interior livable area: 1,648 sqft
- Finished area above ground: 1,648
- Finished area below ground: 0
Video & virtual tour
Property
Parking
- Total spaces: 2
- Parking features: Basement, Driveway, Garage Faces Side
- Attached garage spaces: 2
- Has uncovered spaces: Yes
Features
- Levels: 2+ story
- Patio & porch: Screened, Patio, Porch Screened, Open (DECK), Deck
- Pool features: None
- Fencing: Fenced
- Has view: Yes
- View description: None
- Waterfront features: No
Lot
- Size: 0.8 Acres
Details
- Parcel number: 4300243000002.008
- Special conditions: As Is
Construction
Type & style
- Home type: SingleFamily
- Property subtype: Single Family Residence
Materials
- HardiPlank Type
- Foundation: Basement
Condition
- Year built: 2002
Utilities & green energy
- Sewer: Septic Tank
- Water: Public
- Utilities for property: Underground Utilities
Community & HOA
Community
- Subdivision: Parsons
Location
- Region: Mc Calla
Financial & listing details
- Price per square foot: $152/sqft
- Tax assessed value: $147,200
- Annual tax amount: $1,475
- Price range: $249.9K - $249.9K
- Date on market: 8/4/2025
Estimated market value
Not available
Estimated sales range
Not available
$1,724/mo
Price history
Price history
| Date | Event | Price |
|---|---|---|
| 2/5/2026 | Contingent | $249,900$152/sqft |
Source: | ||
| 1/25/2026 | Price change | $249,900-6%$152/sqft |
Source: | ||
| 9/30/2025 | Price change | $265,900-1.8%$161/sqft |
Source: | ||
| 8/4/2025 | Listed for sale | $270,900-1.5%$164/sqft |
Source: | ||
| 7/31/2025 | Listing removed | $274,900$167/sqft |
Source: | ||
Public tax history
Public tax history
| Year | Property taxes | Tax assessment |
|---|---|---|
| 2025 | $1,475 -4% | $29,440 -4% |
| 2024 | $1,537 +7.5% | $30,680 +7.5% |
| 2023 | $1,430 -3.2% | $28,540 -2.5% |
Find assessor info on the county website
BuyAbility℠ payment
Est. payment
$1,183/mo
Principal & interest
$969
Property taxes
$127
Home insurance
$87
Climate risks
Neighborhood: 35111
Nearby schools
GreatSchools rating
- 7/10Mcadory Elementary SchoolGrades: PK-5Distance: 1.7 mi
- 8/10Mcadory Middle SchoolGrades: 6-8Distance: 3.6 mi
- 3/10Mcadory High SchoolGrades: 9-12Distance: 3.8 mi
Schools provided by the listing agent
- Elementary: Mcadory
- Middle: Mcadory
- High: Mcadory
Source: GALMLS. This data may not be complete. We recommend contacting the local school district to confirm school assignments for this home.
- Loading
