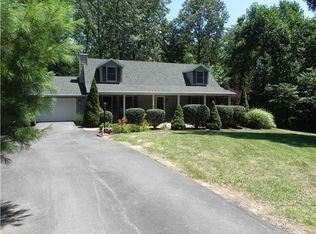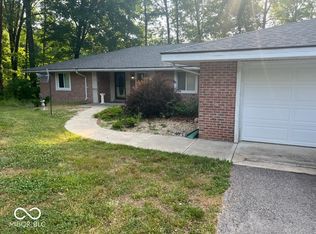Sold
$405,000
5395 E Turtle Ridge Ln, Martinsville, IN 46151
3beds
2,484sqft
Residential, Single Family Residence
Built in 1999
6 Acres Lot
$463,900 Zestimate®
$163/sqft
$2,267 Estimated rent
Home value
$463,900
$441,000 - $492,000
$2,267/mo
Zestimate® history
Loading...
Owner options
Explore your selling options
What's special
BRING YOUR OFFERS - MOTIVATED SELLER! 6 Acres with no HOA, Elaborate Landscaping, a beautiful Front Porch, & less than 30 minutes from Bloomington & Indianapolis. THIS IS THE ONE YOU'VE BEEN WAITING FOR! With plenty of room to add an additional detached garage, your 2 Car Garage with a Workshop is exactly what you need. With 3 Bedrooms, 3 Bathrooms & an Open Floorplan, the Primary Bedroom on the Main Level is just the beginning. Your wood burning stove welcomes you inside with laminate flooring throughout your newly remodeled Kitchen. With 2 Pantries, walk-in closets, and additional attic storage, there is so much to fall in love with. Enjoy an evening walk in your private park or your front porch swing. Small yard to maintain for mowing.
Zillow last checked: 8 hours ago
Listing updated: October 27, 2023 at 02:21pm
Listing Provided by:
Danielle Stiles 317-270-0634,
The Modglin Group
Bought with:
John Wischmeier
Realty One Group Dream
Source: MIBOR as distributed by MLS GRID,MLS#: 21933707
Facts & features
Interior
Bedrooms & bathrooms
- Bedrooms: 3
- Bathrooms: 3
- Full bathrooms: 3
- Main level bathrooms: 2
- Main level bedrooms: 1
Primary bedroom
- Level: Main
- Area: 182 Square Feet
- Dimensions: 14x13
Bedroom 2
- Level: Upper
- Area: 221 Square Feet
- Dimensions: 17x13
Bedroom 3
- Level: Upper
- Area: 204 Square Feet
- Dimensions: 17x12
Other
- Features: Vinyl
- Level: Main
- Area: 90 Square Feet
- Dimensions: 10x09
Dining room
- Level: Main
- Area: 169 Square Feet
- Dimensions: 13x13
Kitchen
- Features: Vinyl
- Level: Main
- Area: 156 Square Feet
- Dimensions: 13x12
Living room
- Level: Main
- Area: 286 Square Feet
- Dimensions: 22x13
Loft
- Level: Upper
- Area: 114 Square Feet
- Dimensions: 19x06
Heating
- Forced Air, Wood Stove, Propane
Cooling
- Has cooling: Yes
Appliances
- Included: Dishwasher, MicroHood, Microwave, Gas Oven, Electric Water Heater
- Laundry: Main Level
Features
- Attic Access, Walk-In Closet(s), Ceiling Fan(s), Pantry
- Windows: Wood Work Stained
- Has basement: No
- Attic: Access Only
- Number of fireplaces: 1
- Fireplace features: Living Room, Wood Burning
Interior area
- Total structure area: 2,484
- Total interior livable area: 2,484 sqft
- Finished area below ground: 0
Property
Parking
- Total spaces: 2
- Parking features: Asphalt, Attached, Garage Door Opener
- Attached garage spaces: 2
- Details: Garage Parking Other(Keyless Entry)
Features
- Levels: One and One Half
- Stories: 1
- Patio & porch: Deck, Covered
Lot
- Size: 6 Acres
- Features: Rural - Not Subdivision, Mature Trees, Trees-Small (Under 20 Ft), Wooded
Details
- Additional structures: Barn Mini
- Parcel number: 551417235001001012
Construction
Type & style
- Home type: SingleFamily
- Architectural style: Cape Cod
- Property subtype: Residential, Single Family Residence
Materials
- Vinyl Siding
- Foundation: Block
Condition
- New construction: No
- Year built: 1999
Utilities & green energy
- Water: Municipal/City
Community & neighborhood
Location
- Region: Martinsville
- Subdivision: No Subdivision
Price history
| Date | Event | Price |
|---|---|---|
| 10/27/2023 | Sold | $405,000-2.4%$163/sqft |
Source: | ||
| 9/28/2023 | Pending sale | $415,000$167/sqft |
Source: | ||
| 9/13/2023 | Listed for sale | $415,000$167/sqft |
Source: | ||
| 8/16/2023 | Pending sale | $415,000$167/sqft |
Source: | ||
| 8/1/2023 | Listed for sale | $415,000+118.5%$167/sqft |
Source: | ||
Public tax history
| Year | Property taxes | Tax assessment |
|---|---|---|
| 2024 | $1,999 +5% | $389,600 +12.9% |
| 2023 | $1,904 +49.9% | $345,100 +9.5% |
| 2022 | $1,270 +15.2% | $315,200 +34.5% |
Find assessor info on the county website
Neighborhood: 46151
Nearby schools
GreatSchools rating
- NAIndian Creek Elementary SchoolGrades: PK-2Distance: 9 mi
- 6/10Indian Creek Middle SchoolGrades: 6-8Distance: 9.1 mi
- 6/10Indian Creek Sr High SchoolGrades: 9-12Distance: 9 mi
Get a cash offer in 3 minutes
Find out how much your home could sell for in as little as 3 minutes with a no-obligation cash offer.
Estimated market value$463,900
Get a cash offer in 3 minutes
Find out how much your home could sell for in as little as 3 minutes with a no-obligation cash offer.
Estimated market value
$463,900

