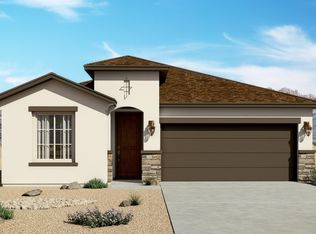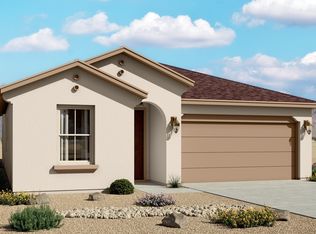Sold on 07/16/25
Price Unknown
5394 Osha Spring St SW, Los Lunas, NM 87031
3beds
1,366sqft
Single Family Residence
Built in 2025
-- sqft lot
$298,700 Zestimate®
$--/sqft
$-- Estimated rent
Home value
$298,700
$215,000 - $415,000
Not available
Zestimate® history
Loading...
Owner options
Explore your selling options
What's special
This home design features 3 bedrooms, 2 bathrooms, 2 car garage with a welcoming entry that opens to a bright, elegant dining room. The kitchen-dining-great room configuration is ideal for family living or festive gathering. Home is still under construction. The floorplan images provided are for illustrative purposes only and may not represent the exact layout, dimensions, or features of an available home. All square footage and room dimensions are approximate and vary by elevation. Prices, plans, features, and options are subject to change without notice. See Sales Representative for details
Zillow last checked: 8 hours ago
Listing updated: July 22, 2025 at 08:14am
Listed by:
Alex Cordova 505-730-0397,
EXP Realty LLC,
ROC Real Estate Partners 505-730-0397,
EXP Realty LLC
Bought with:
Nonmls Nonmls
Non Member of SWMLS
Source: SWMLS,MLS#: 1076507
Facts & features
Interior
Bedrooms & bathrooms
- Bedrooms: 3
- Bathrooms: 2
- Full bathrooms: 2
Primary bedroom
- Level: Main
- Area: 218.63
- Dimensions: 13.75 x 15.9
Kitchen
- Level: Main
- Area: 162.5
- Dimensions: 10.6 x 15.33
Living room
- Level: Main
- Area: 269.29
- Dimensions: 19.83 x 13.58
Heating
- Central, Forced Air
Cooling
- Refrigerated
Appliances
- Laundry: Washer Hookup, Electric Dryer Hookup, Gas Dryer Hookup
Features
- Main Level Primary
- Flooring: Carpet, Tile
- Windows: Double Pane Windows, Insulated Windows
- Has basement: No
- Has fireplace: No
Interior area
- Total structure area: 1,366
- Total interior livable area: 1,366 sqft
Property
Parking
- Total spaces: 2
- Parking features: Garage
- Garage spaces: 2
Features
- Levels: One
- Stories: 1
- Patio & porch: Covered, Patio
- Exterior features: Private Yard
- Fencing: Wall
Details
- Parcel number: 1005039364388
- Zoning description: M-H
Construction
Type & style
- Home type: SingleFamily
- Property subtype: Single Family Residence
Materials
- Frame, Stucco
- Roof: Pitched
Condition
- New Construction
- New construction: Yes
- Year built: 2025
Details
- Builder name: Hakes Brothers Construction
Utilities & green energy
- Electric: None
- Sewer: Public Sewer
- Water: Public
- Utilities for property: Electricity Connected, Natural Gas Connected, Sewer Connected, Water Connected
Green energy
- Energy generation: None
Community & neighborhood
Location
- Region: Los Lunas
HOA & financial
HOA
- Has HOA: Yes
- HOA fee: $300 annually
- Services included: Common Areas
Other
Other facts
- Listing terms: Cash,Conventional,FHA,VA Loan
Price history
| Date | Event | Price |
|---|---|---|
| 7/16/2025 | Sold | -- |
Source: | ||
| 4/29/2025 | Pending sale | $302,015$221/sqft |
Source: | ||
| 4/11/2025 | Price change | $302,015-15.4%$221/sqft |
Source: | ||
| 4/2/2025 | Price change | $357,015+16.4%$261/sqft |
Source: | ||
| 3/7/2025 | Price change | $306,660+2.2%$224/sqft |
Source: | ||
Public tax history
Tax history is unavailable.
Neighborhood: 87031
Nearby schools
GreatSchools rating
- 5/10Sundance Elementary SchoolGrades: PK-6Distance: 1.3 mi
- 5/10Los Lunas Middle SchoolGrades: 7-8Distance: 4.3 mi
- 3/10Valencia High SchoolGrades: 9-12Distance: 10.6 mi
Schools provided by the listing agent
- Elementary: Sundance
- Middle: Los Lunas
- High: Los Lunas
Source: SWMLS. This data may not be complete. We recommend contacting the local school district to confirm school assignments for this home.
Get a cash offer in 3 minutes
Find out how much your home could sell for in as little as 3 minutes with a no-obligation cash offer.
Estimated market value
$298,700
Get a cash offer in 3 minutes
Find out how much your home could sell for in as little as 3 minutes with a no-obligation cash offer.
Estimated market value
$298,700


