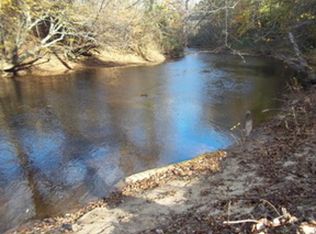Are you looking for PRIVACY? This 3 bedroom, 2 bath home is over 1700 hsf and situated on 3.29 acres. Updated interior with ceramic tile in both bathrooms, claw foot tub in the master, large walk in closets in every bedroom, and beautiful cabinetry, including a nice kitchen island. Outdoor features include, ample parking space, two outbuildings with one being 16 x 26 with electricity, and an enclosed screened area for gardening or pets. Enjoy sitting on the the covered front porch or back deck. This home is convenient to Hwy 18 and I-40 for shopping and/or commuting. This home will not last long!
This property is off market, which means it's not currently listed for sale or rent on Zillow. This may be different from what's available on other websites or public sources.
