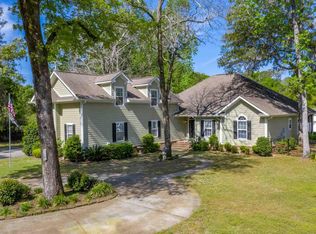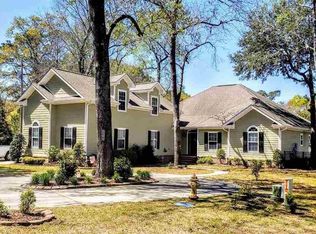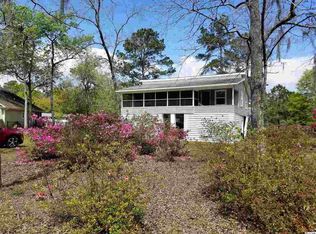Pristine and Truly Move-In Ready! Situated at the end of a quiet cul-de-sac that is shared with the Brookgreen Gardens Society, this extremely well-maintained 4 bedroom ~ 3.5 bath home features over a half-acre of both space and privacy with a fully fenced backyard that backs to a waterway and offers a beautiful built-in saltwater pool for additional enjoyment. The skillfully designed floor plan provides the perfect flow when entertaining and the natural light that fills the home through the many windows and sets of French doors enhances this sense of spaciousness. Built on a raised slab, the main level of the home offers beautiful luxury vinyl plank flooring throughout with the exception of tile in the wet areas. The Great Room offers a wood burning fireplace embellished with custom built-ins and impressive vaulted ceilings. The large kitchen features a breakfast area, granite countertops with backsplash, breakfast bar, custom cabinetry, spacious pantry, stainless-steel appliances that includes an induction cooktop that boils water up to 50 percent faster than gas or electric. Both the Formal Dining Room and a very sizeable Screen Porch can be easily accessed from the Kitchen. The Master Bedroom with eye-catching tray ceiling and immense walk-in closet also provides a quiet oasis that can be accessed through a set of French Doors onto a lovely porch providing tranquil views of the pool and the private yard. This delightful retreat can also be accessed from the Great Room. The Master Bath boasts of an impressive walk-in glass encased shower, whirlpool tub, tile flooring and separate his and her vanities. The 2 Guest Bedrooms and Guest Bath are located on the opposite side of the home to allow for additional privacy. The impressive room over the garage offers versatility and flexibility since it can fulfill a multitude of purposes that includes serving as a bedroom suite with its full, private bath. Additionally, there is added storage space available behind the cleverly designed moveable bookcase. Other features of this charming home include a half bath, 3 car oversized attached, side load garage with a concrete driveway and additional parking to accommodate a boat, RV, equipment and/or several vehicles. Recently added items include the washer & dryer (2020), 2 HVAC Condensers (2020), LeafGuard added to the gutter system (2021). There is also an irrigation system and a transferable termite bond with Terminix. This exceptional location is convenient to all the area has to offer including a large selection of water/leisure activities including boating/fishing in both fresh & saltwater ~ as well as miles of gorgeous ocean beach to explore and enjoy!
This property is off market, which means it's not currently listed for sale or rent on Zillow. This may be different from what's available on other websites or public sources.



