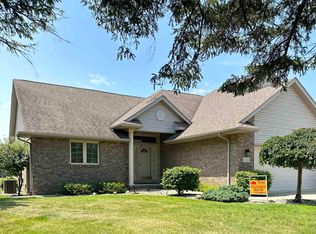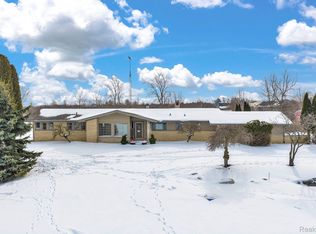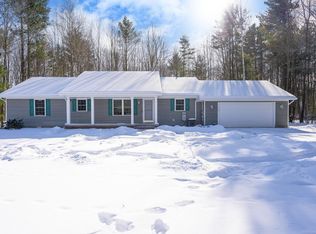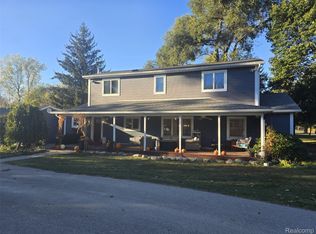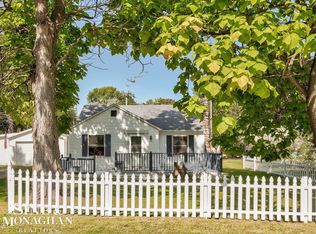PRICE REDUCED!! GOLF COURSE CONDO - $107 per sq foot of living space!!!! You do not have to be a golf enthusiast to enjoy this picturesque, low-maintenance lifestyle! 3000 sqft on 2 levels. Soaring ceiling in the living room with gas fireplace. Hardwood floors in the kitchen and dining room. Main floor with 2 Bedrooms and 2 baths, walk in closets, laundry and attached 2 car garage. Lower level is a perfect retreat with the family room, wet bar, additional 3rd bath, a office/den/guest room, a workshop and extra storage is a great bonus. Generac full house generator is included. If you enjoy having space for hobbies or guests, this condo seems like it would fit the bill nicely. Take a look today!!! IMMEDIATE OCCUPANCY!!!
For sale
Price cut: $6K (12/5)
$319,000
5394 Babcock Rd, Lexington, MI 48450
2beds
2,749sqft
Est.:
Condominium
Built in 2002
-- sqft lot
$-- Zestimate®
$116/sqft
$333/mo HOA
What's special
- 517 days |
- 376 |
- 5 |
Zillow last checked: 8 hours ago
Listing updated: December 09, 2025 at 09:24am
Listed by:
Virginia McNabb 810-404-5681,
Town & Country Realty-Lexington 810-359-5000
Source: MiRealSource,MLS#: 50155310 Originating MLS: MiRealSource
Originating MLS: MiRealSource
Tour with a local agent
Facts & features
Interior
Bedrooms & bathrooms
- Bedrooms: 2
- Bathrooms: 3
- Full bathrooms: 3
- Main level bathrooms: 1
Rooms
- Room types: Den/Study/Lib, Entry, Family Room, Bedroom, Laundry, Master Bedroom, Living Room
Primary bedroom
- Level: First
Bedroom 1
- Features: Carpet
- Level: First
- Area: 195
- Dimensions: 15 x 13
Bedroom 2
- Features: Carpet
- Level: First
- Area: 120
- Dimensions: 12 x 10
Bathroom 1
- Features: Ceramic
- Level: First
- Area: 66
- Dimensions: 11 x 6
Bathroom 2
- Features: Ceramic
- Level: Main
- Area: 55
- Dimensions: 11 x 5
Bathroom 3
- Features: Vinyl
- Level: Lower
- Area: 40
- Dimensions: 10 x 4
Dining room
- Features: Wood
- Level: First
- Area: 144
- Dimensions: 12 x 12
Family room
- Features: Carpet
- Level: Lower
- Area: 792
- Dimensions: 33 x 24
Kitchen
- Features: Wood
- Level: First
- Area: 132
- Dimensions: 12 x 11
Living room
- Features: Carpet
- Level: First
- Area: 324
- Dimensions: 18 x 18
Office
- Level: Lower
- Area: 130
- Dimensions: 10 x 13
Heating
- Forced Air, Natural Gas
Cooling
- Ceiling Fan(s), Central Air
Appliances
- Included: Dishwasher, Disposal, Range/Oven, Refrigerator
- Laundry: First Floor Laundry
Features
- Cathedral/Vaulted Ceiling
- Flooring: Carpet, Wood, Ceramic Tile, Vinyl
- Basement: Finished,Full
- Number of fireplaces: 1
- Fireplace features: Gas, Living Room
Interior area
- Total structure area: 3,098
- Total interior livable area: 2,749 sqft
- Finished area above ground: 1,549
- Finished area below ground: 1,200
Property
Parking
- Total spaces: 2
- Parking features: Attached
- Attached garage spaces: 2
Features
- Patio & porch: Patio
- Has view: Yes
- View description: Golf Course
Lot
- Features: Near Golf Course, On Golf Course
Details
- Parcel number: 15002640002512
- Special conditions: Trust
Construction
Type & style
- Home type: Condo
- Architectural style: Contemporary
- Property subtype: Condominium
Materials
- Brick, Vinyl Siding
- Foundation: Basement
Condition
- Year built: 2002
Utilities & green energy
- Sewer: Public Sanitary
- Water: Private Well
- Utilities for property: Cable/Internet Avail.
Community & HOA
Community
- Subdivision: Lakeview Hills Dev.
HOA
- Has HOA: Yes
- Amenities included: Maintenance Grounds
- Services included: Maintenance Grounds, Snow Removal, Sewer
- HOA fee: $1,000 quarterly
- HOA name: Lakeview Hills Condominiums East
- HOA phone: 248-978-9108
Location
- Region: Lexington
Financial & listing details
- Price per square foot: $116/sqft
- Tax assessed value: $330,200
- Annual tax amount: $2,276
- Date on market: 9/13/2024
- Cumulative days on market: 517 days
- Listing agreement: Exclusive Right To Sell
- Listing terms: Cash,Conventional,FHA,VA Loan
- Ownership: Trust
- Road surface type: Paved
Estimated market value
Not available
Estimated sales range
Not available
$2,126/mo
Price history
Price history
| Date | Event | Price |
|---|---|---|
| 12/5/2025 | Price change | $319,000-1.8%$116/sqft |
Source: | ||
| 7/29/2025 | Price change | $325,000-4.4%$118/sqft |
Source: | ||
| 6/23/2025 | Price change | $340,000-1.4%$124/sqft |
Source: | ||
| 3/1/2025 | Price change | $345,000-1.4%$126/sqft |
Source: | ||
| 1/8/2025 | Price change | $350,000-2.8%$127/sqft |
Source: | ||
Public tax history
Public tax history
| Year | Property taxes | Tax assessment |
|---|---|---|
| 2025 | $2,606 +17.1% | $165,100 +6.9% |
| 2024 | $2,226 +5% | $154,400 +5.5% |
| 2023 | $2,120 +3.3% | $146,400 +16.3% |
Find assessor info on the county website
BuyAbility℠ payment
Est. payment
$2,235/mo
Principal & interest
$1545
HOA Fees
$333
Other costs
$356
Climate risks
Neighborhood: 48450
Nearby schools
GreatSchools rating
- 8/10Meyer Elementary SchoolGrades: PK-4Distance: 0.9 mi
- 4/10Croswell-Lexington Middle SchoolGrades: 5-8Distance: 2.5 mi
- 7/10Croswell-Lexington High SchoolGrades: 9-12Distance: 2.7 mi
Schools provided by the listing agent
- Elementary: Meyer
- Middle: Cl
- High: Cl
- District: Croswell Lexington Comm SD
Source: MiRealSource. This data may not be complete. We recommend contacting the local school district to confirm school assignments for this home.
- Loading
- Loading
