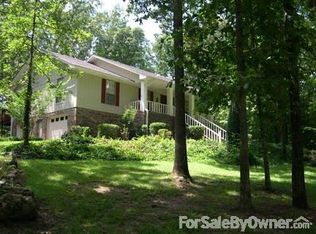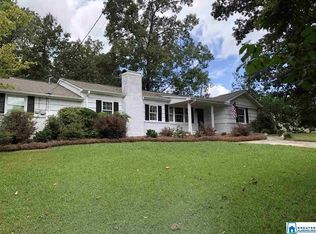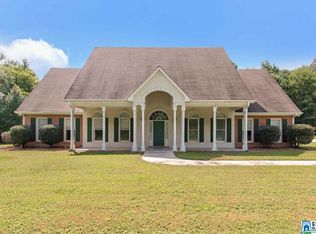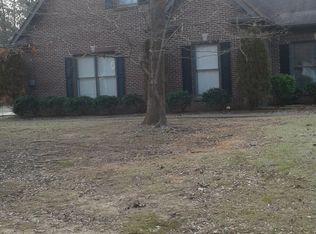Sold for $465,000
$465,000
5393 Pineywood Rd, Birmingham, AL 35242
3beds
2,547sqft
Single Family Residence
Built in 1991
2.14 Acres Lot
$494,200 Zestimate®
$183/sqft
$2,937 Estimated rent
Home value
$494,200
$469,000 - $519,000
$2,937/mo
Zestimate® history
Loading...
Owner options
Explore your selling options
What's special
OVER 2 ACRES IN THE OAK MOUNTAIN SCHOOL DISTRICT WITH MAIN LEVEL MASTER, FINISHED BASEMENT & DETACHED GUEST HOUSE! Tucked away, but minutes from it ALL! Walk into the light-filled living room with gleaming hardwood floors and oversized brick fireplace. The dining room fits EVERYONE and opens into the kitchen, perfect for entertaining! The main level master suite boasts hardwood floors, a walk in closet, tall ceilings and an ensuite bathroom. Upstairs you'll find 2 XL bedrooms, each with a large walk in closet and a full bathroom in the hall. There is walk-in attic space upstairs and plenty of storage! The finished basement has a large den and a separate office/playroom/flex space. The backyard is a dream! TONS of privacy, zoysia grass, sprinkler system and gorgeous decks. There is an attached 2 car garage AND a detached 1 car garage. The LARGE guest house has an AMAZING den, kitchenette, half bath, and storage. There is also a whole house water filtration system - this one won't last!
Zillow last checked: 8 hours ago
Listing updated: November 23, 2023 at 08:46am
Listed by:
Allison Burleson CELL:2054472456,
Keller Williams Realty Hoover
Bought with:
Cindy Carder
LIST Birmingham
Source: GALMLS,MLS#: 1356372
Facts & features
Interior
Bedrooms & bathrooms
- Bedrooms: 3
- Bathrooms: 4
- Full bathrooms: 2
- 1/2 bathrooms: 2
Primary bedroom
- Level: First
Bedroom 1
- Level: Second
Bedroom 2
- Level: Second
Primary bathroom
- Level: First
Bathroom 1
- Level: First
Dining room
- Level: First
Kitchen
- Features: Breakfast Bar, Eat-in Kitchen, Kitchen Island, Pantry
- Level: First
Living room
- Level: First
Basement
- Area: 557
Heating
- Central
Cooling
- Central Air
Appliances
- Included: Dishwasher, Stove-Electric, Electric Water Heater
- Laundry: Electric Dryer Hookup, Washer Hookup, Main Level, Laundry Closet, Laundry (ROOM), Yes
Features
- Recessed Lighting, Split Bedroom, Smooth Ceilings, Linen Closet, Separate Shower, Shared Bath, Split Bedrooms, Tub/Shower Combo, Walk-In Closet(s)
- Flooring: Carpet, Hardwood, Tile, Vinyl
- Basement: Full,Finished,Block
- Attic: Walk-In,Yes
- Number of fireplaces: 1
- Fireplace features: Brick (FIREPL), Living Room, Electric
Interior area
- Total interior livable area: 2,547 sqft
- Finished area above ground: 1,990
- Finished area below ground: 557
Property
Parking
- Total spaces: 3
- Parking features: Attached, Basement, Detached, Garage Faces Side
- Attached garage spaces: 3
Features
- Levels: One and One Half
- Stories: 1
- Patio & porch: Porch, Covered (DECK), Open (DECK), Deck
- Exterior features: Sprinkler System
- Pool features: None
- Has view: Yes
- View description: None
- Waterfront features: No
Lot
- Size: 2.14 Acres
Details
- Additional structures: Workshop
- Parcel number: 106140001012.000
- Special conditions: N/A
Construction
Type & style
- Home type: SingleFamily
- Property subtype: Single Family Residence
Materials
- Brick
- Foundation: Basement
Condition
- Year built: 1991
Utilities & green energy
- Sewer: Septic Tank
- Water: Public
Community & neighborhood
Community
- Community features: Street Lights
Location
- Region: Birmingham
- Subdivision: G S Cross Estates
Other
Other facts
- Price range: $465K - $465K
Price history
| Date | Event | Price |
|---|---|---|
| 11/20/2023 | Sold | $465,000-0.8%$183/sqft |
Source: | ||
| 11/8/2023 | Contingent | $468,900$184/sqft |
Source: | ||
| 10/14/2023 | Price change | $468,900-2.3%$184/sqft |
Source: | ||
| 7/13/2023 | Price change | $479,900-2%$188/sqft |
Source: | ||
| 6/9/2023 | Listed for sale | $489,900+241%$192/sqft |
Source: | ||
Public tax history
| Year | Property taxes | Tax assessment |
|---|---|---|
| 2025 | $1,968 +20.6% | $45,660 +23.1% |
| 2024 | $1,632 | $37,080 +1.4% |
| 2023 | -- | $36,580 +10.3% |
Find assessor info on the county website
Neighborhood: 35242
Nearby schools
GreatSchools rating
- 10/10Oak Mt Elementary SchoolGrades: PK-3Distance: 0.8 mi
- 5/10Oak Mt Middle SchoolGrades: 6-8Distance: 0.8 mi
- 8/10Oak Mt High SchoolGrades: 9-12Distance: 0.9 mi
Schools provided by the listing agent
- Elementary: Oak Mountain
- Middle: Oak Mountain
- High: Oak Mountain
Source: GALMLS. This data may not be complete. We recommend contacting the local school district to confirm school assignments for this home.
Get a cash offer in 3 minutes
Find out how much your home could sell for in as little as 3 minutes with a no-obligation cash offer.
Estimated market value$494,200
Get a cash offer in 3 minutes
Find out how much your home could sell for in as little as 3 minutes with a no-obligation cash offer.
Estimated market value
$494,200



