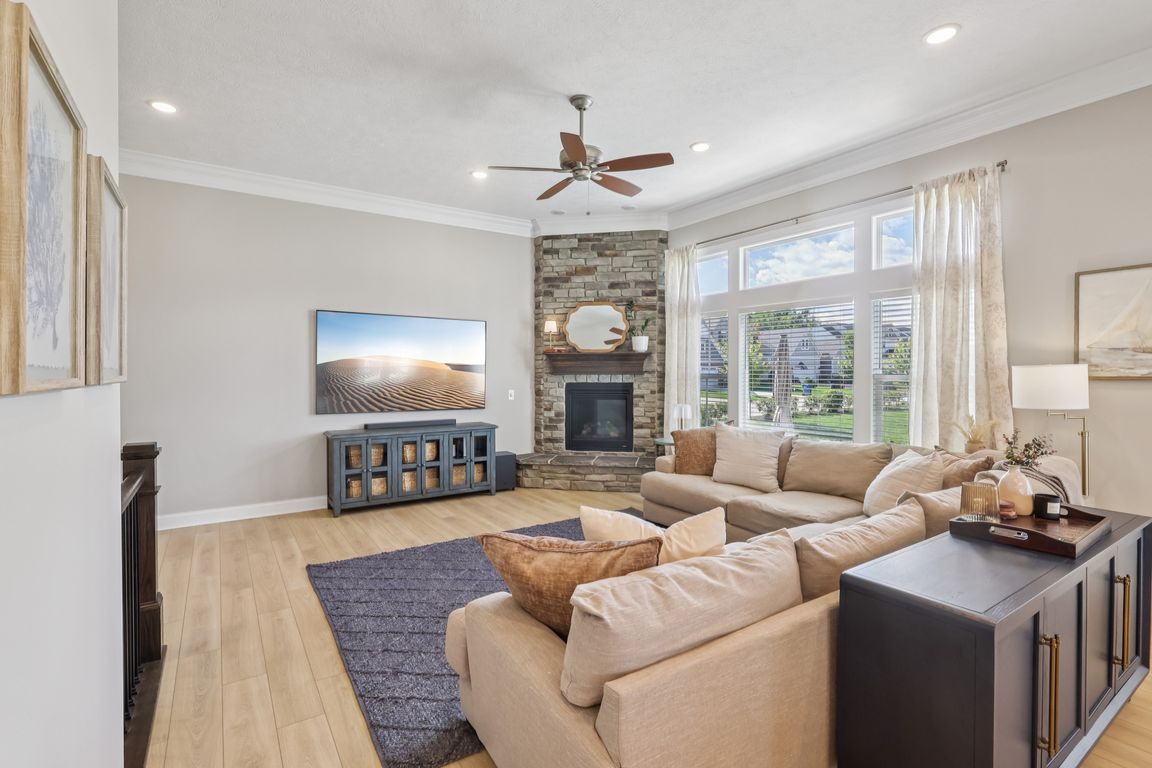
Pending
$559,900
4beds
4,135sqft
5393 Hawks Nest Cir, Sheffield Village, OH 44054
4beds
4,135sqft
Single family residence
Built in 2022
0.25 Acres
2 Attached garage spaces
$135 price/sqft
$250 monthly HOA fee
What's special
Open floorplanLuxurious trim packageFinished lower levelRecreation roomStunning curb appealSubway tile backsplashStainless steel appliances
Spectacular Custom-Built Home in The Preserve at French Creek! This 4-bedroom, 3-full bath Craftsman-style ranch showcases exceptional detail, quality upgrades, and stunning curb appeal. The foyer welcomes you with 9’ ceilings, a luxurious trim package, and New LVT flooring throughout. Designed with today’s lifestyle in mind, the open floorplan features a ...
- 23 days |
- 635 |
- 19 |
Source: MLS Now,MLS#: 5151265Originating MLS: Lorain County Association Of REALTORS
Travel times
Living Room
Kitchen
Primary Bedroom
Zillow last checked: 7 hours ago
Listing updated: September 17, 2025 at 11:12am
Listed by:
Wendy S Rounds 440-497-8001 wendy@theroundsteam.com,
Howard Hanna
Source: MLS Now,MLS#: 5151265Originating MLS: Lorain County Association Of REALTORS
Facts & features
Interior
Bedrooms & bathrooms
- Bedrooms: 4
- Bathrooms: 3
- Full bathrooms: 3
- Main level bathrooms: 2
- Main level bedrooms: 3
Primary bedroom
- Description: Flooring: Carpet
- Level: First
- Dimensions: 14.00 x 17.00
Bedroom
- Description: Flooring: Carpet
- Level: First
- Dimensions: 12.00 x 12.00
Bedroom
- Description: Flooring: Carpet
- Level: First
- Dimensions: 11.00 x 13.00
Bedroom
- Description: Flooring: Carpet
- Level: Lower
- Dimensions: 16 x 14
Primary bathroom
- Description: Flooring: Ceramic Tile
- Features: Soaking Tub
- Level: First
- Dimensions: 9.00 x 15.00
Bathroom
- Description: Flooring: Ceramic Tile,Luxury Vinyl Tile
- Level: Basement
Dining room
- Description: Flooring: Luxury Vinyl Tile
- Level: First
- Dimensions: 16.00 x 12.00
Great room
- Description: Flooring: Luxury Vinyl Tile
- Features: Fireplace
- Level: First
- Dimensions: 19.00 x 21.00
Kitchen
- Description: Flooring: Luxury Vinyl Tile
- Features: Breakfast Bar, Granite Counters
- Level: First
- Dimensions: 17.00 x 14.00
Laundry
- Description: Flooring: Luxury Vinyl Tile
- Level: First
- Dimensions: 9.00 x 10.00
Recreation
- Description: Flooring: Carpet
- Level: Basement
- Dimensions: 49.00 x 39.00
Heating
- Forced Air, Fireplace(s), Gas
Cooling
- Central Air
Appliances
- Included: Built-In Oven, Dishwasher, Disposal, Microwave, Range, Refrigerator
- Laundry: Main Level, Laundry Room
Features
- Entrance Foyer, Eat-in Kitchen, Granite Counters, Open Floorplan
- Basement: Full,Finished
- Number of fireplaces: 1
- Fireplace features: Family Room, Gas Log, Gas
Interior area
- Total structure area: 4,135
- Total interior livable area: 4,135 sqft
- Finished area above ground: 2,224
- Finished area below ground: 1,911
Video & virtual tour
Property
Parking
- Parking features: Attached, Electricity, Garage, Garage Door Opener, Paved
- Attached garage spaces: 2
Features
- Levels: One
- Stories: 1
- Patio & porch: Patio, Porch
- Has view: Yes
- View description: Water
- Has water view: Yes
- Water view: Water
- Waterfront features: Waterfront
Lot
- Size: 0.25 Acres
- Dimensions: 94 x 135
- Features: Pond on Lot, Waterfront
Details
- Parcel number: 0300005000121
Construction
Type & style
- Home type: SingleFamily
- Architectural style: Ranch
- Property subtype: Single Family Residence
Materials
- Stone, Vinyl Siding
- Roof: Asphalt,Fiberglass
Condition
- Year built: 2022
Utilities & green energy
- Sewer: Public Sewer
- Water: Public
Community & HOA
Community
- Security: Smoke Detector(s)
- Subdivision: Preserve At French Creek Sub
HOA
- Has HOA: Yes
- Services included: Association Management, Insurance, Maintenance Grounds, Snow Removal
- HOA fee: $250 monthly
- HOA name: Lawrence Management
Location
- Region: Sheffield Village
Financial & listing details
- Price per square foot: $135/sqft
- Tax assessed value: $488,230
- Annual tax amount: $8,312
- Date on market: 9/15/2025
- Listing agreement: Exclusive Right To Sell
- Listing terms: Cash,Conventional,FHA,VA Loan