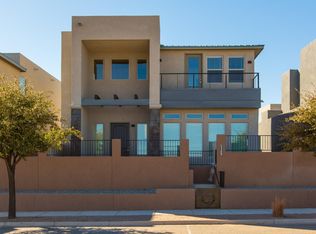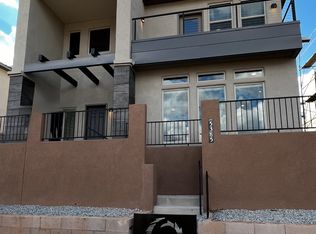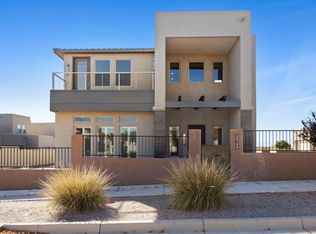AVAILABLE NOW! PET friendly. EXCLUSIVE MARIPOSA COMMUNITY! Great Schools Rating: 8,9,7 Elementary: 8 Middle school: 9 High school: 7 Brand new home, just 2.5 years old. Nestled in the exclusive Mariposa Estate community with breath taking views of Sandia and Monzano Mountains. Extremly spacious with 4 bedrooms and 3.5 bathrooms. TWO masterbedrooms! One upstairs and one downstairs. Both have Spa like bathrooms!! All new Samsung Stainless steel appliances, chef kitchen, granite counter tops, refrigerated air and central heat, tankless water heater, huge home office/flex room with a view, masterbedroom has Spa like feel with rain shower heads in both masterbedrooms, wood plank tiles throughout, carpet in bedrooms, must see! A+ schools, and excellent neighborhood! Very Flexible lease terms, perfect for buyers waiting for their home to be built or visiting professionals. Tenant pays utilities, pet fee, short term lease available, all pets must have current shot records
This property is off market, which means it's not currently listed for sale or rent on Zillow. This may be different from what's available on other websites or public sources.


