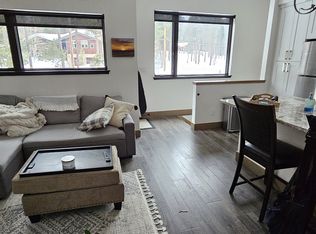One of the rarest settings in the county. Seclusion, views, live water and less than 10 minutes to downtown Breck. Almost each room captures a panoramic view of the Tenmile Range, from Peak 10 to Peak 1 and beyond. Relax on the southwest facing deck and listen to the creek in your backyard. This home is situated on 3.06+/- acres with a meandering drive that delivers you to your own little paradise, with incredible landscaping and ample room for you and your guests as each bedroom is en suite.
This property is off market, which means it's not currently listed for sale or rent on Zillow. This may be different from what's available on other websites or public sources.
