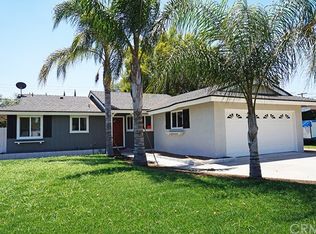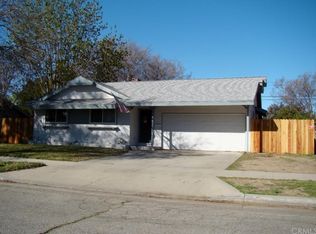Sold for $585,000
Listing Provided by:
Alexis Medina DRE #02226743 909-203-2615,
Anomaly Real Estate,
CIERA SIMS-BOTSFORD DRE #01984975,
ANOMALY REAL ESTATE
Bought with: MAAK REAL ESTATE
$585,000
5392 Walter St, Riverside, CA 92504
3beds
1,141sqft
Single Family Residence
Built in 1955
6,534 Square Feet Lot
$583,300 Zestimate®
$513/sqft
$2,811 Estimated rent
Home value
$583,300
$531,000 - $642,000
$2,811/mo
Zestimate® history
Loading...
Owner options
Explore your selling options
What's special
All financing welcome—FHA, VA, Conventional, or Cash! No solar, no HOA, and a low 1.105% tax rate. This fully renovated Riverside gem offers 3 bedrooms, 2 stylishly updated bathrooms, and a private, fully fenced backyard perfect for entertaining or unwinding. Step inside to brand-new luxury vinyl plank flooring, a modern kitchen with quartz counters and stainless steel appliances, and sleek upgrades throughout. Enjoy year-round comfort with central AC and heating. A detached garage and long driveway provide ample parking. Just minutes from Downtown Riverside, Tyler Mall, top dining, shopping, and major freeways—this move-in ready home checks all the boxes!
Zillow last checked: 8 hours ago
Listing updated: September 25, 2025 at 07:49pm
Listing Provided by:
Alexis Medina DRE #02226743 909-203-2615,
Anomaly Real Estate,
CIERA SIMS-BOTSFORD DRE #01984975,
ANOMALY REAL ESTATE
Bought with:
Damien Vizcardo, DRE #01950637
MAAK REAL ESTATE
Source: CRMLS,MLS#: CV25143180 Originating MLS: California Regional MLS
Originating MLS: California Regional MLS
Facts & features
Interior
Bedrooms & bathrooms
- Bedrooms: 3
- Bathrooms: 2
- Full bathrooms: 2
- Main level bathrooms: 2
- Main level bedrooms: 3
Primary bedroom
- Features: Main Level Primary
Bedroom
- Features: All Bedrooms Down
Bedroom
- Features: Bedroom on Main Level
Bathroom
- Features: Remodeled, Separate Shower, Tub Shower, Upgraded
Kitchen
- Features: Quartz Counters, Remodeled, Updated Kitchen
Heating
- Central
Cooling
- Central Air
Appliances
- Included: Dishwasher, Electric Cooktop, Water Heater
- Laundry: In Garage
Features
- Separate/Formal Dining Room, All Bedrooms Down, Bedroom on Main Level, Main Level Primary
- Flooring: Laminate
- Windows: Double Pane Windows
- Has fireplace: Yes
- Fireplace features: Family Room
- Common walls with other units/homes: No Common Walls
Interior area
- Total interior livable area: 1,141 sqft
Property
Parking
- Total spaces: 2
- Parking features: Driveway, Garage, RV Potential, RV Access/Parking
- Garage spaces: 2
Features
- Levels: One
- Stories: 1
- Entry location: Front
- Patio & porch: Rear Porch, Open, Patio, Porch
- Pool features: None
- Spa features: None
- Fencing: Chain Link,Wood
- Has view: Yes
- View description: Neighborhood
Lot
- Size: 6,534 sqft
- Features: Back Yard, Front Yard
Details
- Parcel number: 190205010
- Zoning: R1
- Special conditions: Standard
Construction
Type & style
- Home type: SingleFamily
- Architectural style: Modern,Traditional
- Property subtype: Single Family Residence
Materials
- Foundation: Raised
- Roof: Shingle
Condition
- Turnkey
- New construction: No
- Year built: 1955
Utilities & green energy
- Sewer: Public Sewer
- Water: Public
- Utilities for property: Electricity Connected, Natural Gas Connected, Sewer Connected, Water Connected
Community & neighborhood
Security
- Security features: Carbon Monoxide Detector(s), Smoke Detector(s)
Community
- Community features: Curbs, Suburban
Location
- Region: Riverside
HOA & financial
HOA
- Amenities included: Pets Allowed
Other
Other facts
- Listing terms: Cash,Conventional,Contract,FHA,Submit,VA Loan
Price history
| Date | Event | Price |
|---|---|---|
| 8/15/2025 | Sold | $585,000+0.9%$513/sqft |
Source: | ||
| 7/26/2025 | Contingent | $579,900$508/sqft |
Source: | ||
| 6/27/2025 | Price change | $579,900-6.3%$508/sqft |
Source: | ||
| 1/29/2025 | Listed for sale | $618,888+31.7%$542/sqft |
Source: | ||
| 11/21/2024 | Sold | $470,000-3.1%$412/sqft |
Source: Public Record Report a problem | ||
Public tax history
| Year | Property taxes | Tax assessment |
|---|---|---|
| 2025 | $5,282 +63.9% | $470,000 +63% |
| 2024 | $3,223 +0.4% | $288,424 +2% |
| 2023 | $3,209 +1.9% | $282,770 +2% |
Find assessor info on the county website
Neighborhood: Airport
Nearby schools
GreatSchools rating
- 6/10Mountain View Elementary SchoolGrades: K-6Distance: 0.4 mi
- 7/10Sierra Middle SchoolGrades: 7-8Distance: 0.5 mi
- 5/10Ramona High SchoolGrades: 9-12Distance: 1.1 mi
Schools provided by the listing agent
- Elementary: Mountain View
- Middle: Sierra
- High: Ramona
Source: CRMLS. This data may not be complete. We recommend contacting the local school district to confirm school assignments for this home.
Get a cash offer in 3 minutes
Find out how much your home could sell for in as little as 3 minutes with a no-obligation cash offer.
Estimated market value$583,300
Get a cash offer in 3 minutes
Find out how much your home could sell for in as little as 3 minutes with a no-obligation cash offer.
Estimated market value
$583,300

