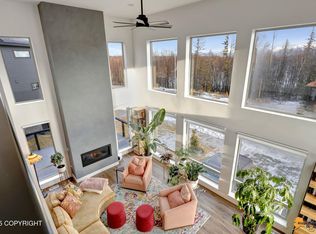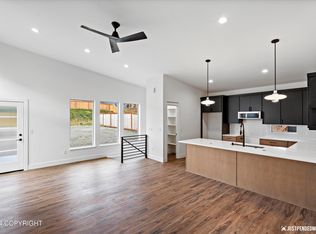Sold on 05/17/24
Price Unknown
5392 Sandhill Loop, Anchorage, AK 99502
4beds
2,629sqft
Single Family Residence
Built in 2022
8,276.4 Square Feet Lot
$855,800 Zestimate®
$--/sqft
$4,229 Estimated rent
Home value
$855,800
$753,000 - $976,000
$4,229/mo
Zestimate® history
Loading...
Owner options
Explore your selling options
What's special
Step into luxury living nestled on a larger lot. This stunning 4-bedroom, 3-bathroom with a sprawling deck perfect for entertaining under the Alaska sun. Embrace the expansive windows that blur the lines between indoor and outdoor living. Vaulted ceilings and a captivating fireplace that sets the tone for cozy evenings. Indulge your culinary senseswith gourmet kitchen, breakfast bar, island and walk-in pantry. With a spacious garage fit for your collection of cars and recreational gear, every convenience is at your fingertips. Retreat to the sanctuary of the primary bedroom where heated floors await, alongside a rejuvenating waterfall shower and a sumptuous soaking tub, all while being serenaded by breathtaking mountain vistas. Welcome to your oasis of opulence.
Zillow last checked: 8 hours ago
Listing updated: September 20, 2024 at 07:41pm
Listed by:
Lorrie Seward,
Real Broker Alaska
Bought with:
Roy Briley Real Estate Group
Real Estate Brokers of Alaska
Source: AKMLS,MLS#: 24-4168
Facts & features
Interior
Bedrooms & bathrooms
- Bedrooms: 4
- Bathrooms: 3
- Full bathrooms: 3
Heating
- Forced Air
Appliances
- Included: Dishwasher, Disposal, Double Oven, Gas Cooktop, Microwave, Refrigerator, Washer &/Or Dryer, Wine/Beverage Cooler
- Laundry: Washer &/Or Dryer Hookup
Features
- BR/BA on Main Level, Ceiling Fan(s), Pantry, Quartz Counters, Soaking Tub, Vaulted Ceiling(s), Wet Bar, Arctic Entry
- Flooring: Carpet, Luxury Vinyl
- Has basement: No
- Has fireplace: Yes
- Fireplace features: Gas
- Common walls with other units/homes: No Common Walls
Interior area
- Total structure area: 2,629
- Total interior livable area: 2,629 sqft
Property
Parking
- Total spaces: 3
- Parking features: Garage Door Opener, Paved, Attached, Heated Garage, No Carport
- Attached garage spaces: 3
- Has uncovered spaces: Yes
Features
- Levels: Two
- Stories: 2
- Patio & porch: Deck/Patio
- Exterior features: Private Yard
- Has view: Yes
- View description: Mountain(s), Partial
- Waterfront features: None, No Access
Lot
- Size: 8,276 sqft
- Features: City Lot
- Topography: Gently Rolling
Details
- Parcel number: 0111128700001
- Zoning: R1
- Zoning description: Single Family Residential
Construction
Type & style
- Home type: SingleFamily
- Property subtype: Single Family Residence
Materials
- Block, Metal, See Remarks, Wood Siding
- Foundation: Block
- Roof: Asphalt,Composition,Shingle
Condition
- New construction: No
- Year built: 2022
Utilities & green energy
- Sewer: Public Sewer
- Water: Public
Community & neighborhood
Location
- Region: Anchorage
HOA & financial
HOA
- Has HOA: Yes
- HOA fee: $142 quarterly
Other
Other facts
- Road surface type: Paved
Price history
| Date | Event | Price |
|---|---|---|
| 5/17/2024 | Sold | -- |
Source: | ||
| 4/29/2024 | Pending sale | $814,900$310/sqft |
Source: | ||
| 4/24/2024 | Listed for sale | $814,900+14.8%$310/sqft |
Source: | ||
| 1/31/2022 | Sold | -- |
Source: | ||
| 7/14/2021 | Pending sale | $709,900$270/sqft |
Source: | ||
Public tax history
| Year | Property taxes | Tax assessment |
|---|---|---|
| 2025 | $11,947 +4.7% | $756,600 +7.1% |
| 2024 | $11,408 +4.9% | $706,600 +10.7% |
| 2023 | $10,870 +24% | $638,300 +22.6% |
Find assessor info on the county website
Neighborhood: Sand Lake
Nearby schools
GreatSchools rating
- 8/10Kincaid Elementary SchoolGrades: PK-6Distance: 0.6 mi
- NAMears Middle SchoolGrades: 7-8Distance: 2.1 mi
- 5/10Dimond High SchoolGrades: 9-12Distance: 1.5 mi
Schools provided by the listing agent
- Elementary: Kincaid
- Middle: Mears
- High: Dimond
Source: AKMLS. This data may not be complete. We recommend contacting the local school district to confirm school assignments for this home.

