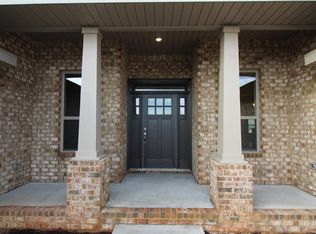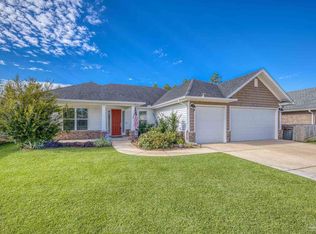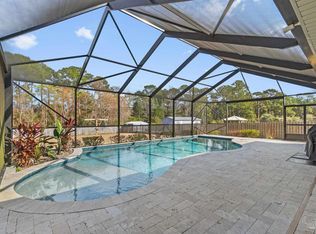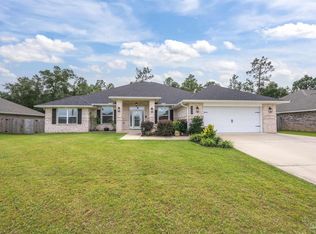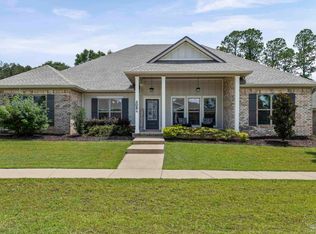PRICE REDUCED, BELOW APPRAISAL!! Back on the market, no fault of sellers. The property features another private and separate driveway leading to your Fully Engineered, 1,500 sq ft, 30x50' with 16' walls Pole-Barn / Workshop with 100A service and water! Looking for a perfect place that is newly constructed, close to town, with no HOA, where you can entertain, relax, and store all your personal belongings? This is it! This amazing property features a 2,767 sq ft home with 4 spacious bedrooms, 2.5 bathrooms, and a side-load 2-car garage with an oversized main driveway. In addition to your main home driveway, The home is situated on a desirable corner homesite of 1.38 acres, which has been sodded, professionally landscaped, and equipped with an inground sprinkler system. This property boasts a beautiful open floor plan which has been exceptionally maintained with touches of elegance and comfort. The kitchen is a Chef's delight, showcasing two islands, exquisite granite countertops, antique white shaker cabinets, a large walk-in pantry, and Frigidaire stainless steel appliances. The kitchen seamlessly flows into the expansive family room, adorned with a tall cathedral ceiling, making it an ideal space for gatherings and entertainment. LED fixtures, fans and custom Levolor blinds throughout ensure maximum efficiency and privacy with an optional security system. Luxurious granite finishes in both the kitchen and bathrooms. LVP flooring in the main living areas complements the cozy carpet in the bedrooms. Sit out back in your oasis-like atmosphere under your covered porch and enjoy a cup of coffee or beverage reading a book or relaxing on the 20x20 concrete patio enjoying serene views of your expansive yard. Don't miss the opportunity to own this beautiful home with exceptional features! Schedule your showing today!"
Pending
$599,000
5392 S A Jones Rd, Milton, FL 32583
4beds
2,767sqft
Est.:
Single Family Residence
Built in 2022
1.38 Acres Lot
$-- Zestimate®
$216/sqft
$-- HOA
What's special
Two islandsExquisite granite countertopsLuxurious granite finishesCovered porchTall cathedral ceilingOpen floor planOasis-like atmosphere
- 192 days |
- 60 |
- 2 |
Zillow last checked: 8 hours ago
Listing updated: October 05, 2025 at 09:53am
Listed by:
Kelle Lease 850-902-9339,
Lokation
Source: PAR,MLS#: 668021
Facts & features
Interior
Bedrooms & bathrooms
- Bedrooms: 4
- Bathrooms: 3
- Full bathrooms: 2
- 1/2 bathrooms: 1
Bedroom
- Level: First
- Area: 137.36
- Dimensions: 10.1 x 13.6
Bedroom 1
- Level: First
- Area: 168.64
- Dimensions: 13.6 x 12.4
Bedroom 2
- Level: First
- Area: 144.1
- Dimensions: 11 x 13.1
Dining room
- Level: First
Heating
- Central
Cooling
- Heat Pump, Central Air, Ceiling Fan(s)
Appliances
- Included: Electric Water Heater, Dishwasher, Disposal, Microwave, Refrigerator, Self Cleaning Oven
Features
- Ceiling Fan(s), High Ceilings, High Speed Internet, Vaulted Ceiling(s)
- Flooring: Carpet, Laminate
- Windows: Blinds, Skylight(s)
- Has basement: No
Interior area
- Total structure area: 2,767
- Total interior livable area: 2,767 sqft
Property
Parking
- Total spaces: 8
- Parking features: 2 Car Garage, Boat, Detached, RV Access/Parking, Garage Door Opener
- Garage spaces: 2
Features
- Levels: One
- Stories: 1
- Exterior features: Lawn Pump
- Pool features: None
- Fencing: Back Yard
Lot
- Size: 1.38 Acres
- Dimensions: 174 x 323 x 170 x 340
- Features: Corner Lot, Sprinkler
Details
- Parcel number: 352n27u700000000360
- Zoning description: Res Single
Construction
Type & style
- Home type: SingleFamily
- Architectural style: Traditional
- Property subtype: Single Family Residence
Materials
- Brick
- Foundation: Slab
- Roof: Composition
Condition
- Resale
- New construction: No
- Year built: 2022
Utilities & green energy
- Electric: Circuit Breakers
- Sewer: Septic Tank
- Water: Public
Green energy
- Energy efficient items: Ridge Vent
Community & HOA
Community
- Security: Smoke Detector(s)
- Subdivision: None
HOA
- Has HOA: No
Location
- Region: Milton
Financial & listing details
- Price per square foot: $216/sqft
- Price range: $599K - $599K
- Date on market: 7/18/2025
- Cumulative days on market: 163 days
- Road surface type: Paved
Estimated market value
Not available
Estimated sales range
Not available
Not available
Price history
Price history
| Date | Event | Price |
|---|---|---|
| 9/7/2025 | Pending sale | $599,000$216/sqft |
Source: | ||
| 8/21/2025 | Price change | $599,000-3.2%$216/sqft |
Source: | ||
| 7/7/2025 | Listed for sale | $619,000$224/sqft |
Source: | ||
| 4/22/2025 | Pending sale | $619,000$224/sqft |
Source: | ||
| 4/18/2025 | Listed for sale | $619,000+52.5%$224/sqft |
Source: | ||
Public tax history
Public tax history
Tax history is unavailable.BuyAbility℠ payment
Est. payment
$3,678/mo
Principal & interest
$2864
Property taxes
$604
Home insurance
$210
Climate risks
Neighborhood: 32583
Nearby schools
GreatSchools rating
- 4/10East Milton Elementary SchoolGrades: PK-5Distance: 6.1 mi
- 4/10Martin Luther King Middle SchoolGrades: 6-8Distance: 7.6 mi
- 4/10Milton High SchoolGrades: 9-12Distance: 7.6 mi
Schools provided by the listing agent
- Elementary: East Milton
- Middle: KING
- High: Milton
Source: PAR. This data may not be complete. We recommend contacting the local school district to confirm school assignments for this home.
- Loading
