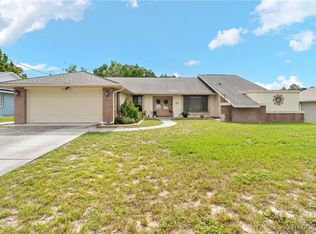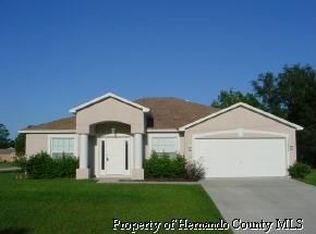Sold for $360,000
$360,000
5392 Birchwood Rd, Spring Hill, FL 34608
3beds
1,974sqft
Single Family Residence
Built in 2003
10,000 Square Feet Lot
$344,500 Zestimate®
$182/sqft
$2,340 Estimated rent
Home value
$344,500
$303,000 - $393,000
$2,340/mo
Zestimate® history
Loading...
Owner options
Explore your selling options
What's special
MOVE-IN READY POOL HOME. This beautifully maintained 3-bedroom, 2-bathroom home in Spring Hill offers 1,974 square feet of comfortable living space in a prime location. Priced at $360,000, it features a spacious layout, a private screened-in pool with a paver deck, and excellent upkeep throughout. The primary suite includes two walk-in closets an ensuite bathroom with dual sinks, and a walk-in shower, ensuring privacy and convenience. The additional bedrooms are versatile, perfect for guests, a home office, or a growing family. Inside, high-quality laminate flooring flows through the kitchen, family room, and bedrooms, while the living and dining areas showcase well-maintained carpet for a warm, inviting feel. The fully fenced backyard provides security and the potential to enhance privacy with landscaping or additional fencing. Additional highlights include a whole-home water filtration system, an energy-efficient TRANE A/C, and a two-car garage. Conveniently located just minutes from shopping, dining, and Weeki Wachee Springs, this home offers the perfect blend of suburban tranquility and accessibility. Homes like this are selling fast—schedule your private showing today.
Zillow last checked: 8 hours ago
Listing updated: June 09, 2025 at 06:41pm
Listing Provided by:
Maria Mirt Sanchez 352-679-6285,
JPT REALTY LLC 813-325-4177
Bought with:
MARIO MORALES, 3443667
HOME PRIME REALTY LLC
Source: Stellar MLS,MLS#: W7873167 Originating MLS: Suncoast Tampa
Originating MLS: Suncoast Tampa

Facts & features
Interior
Bedrooms & bathrooms
- Bedrooms: 3
- Bathrooms: 2
- Full bathrooms: 2
Primary bedroom
- Features: Walk-In Closet(s)
- Level: First
- Area: 198 Square Feet
- Dimensions: 11x18
Family room
- Level: First
- Area: 252 Square Feet
- Dimensions: 14x18
Kitchen
- Level: First
- Area: 216 Square Feet
- Dimensions: 12x18
Living room
- Level: First
- Area: 210 Square Feet
- Dimensions: 14x15
Heating
- Central
Cooling
- Central Air
Appliances
- Included: Dryer, Microwave, Range, Refrigerator, Washer
- Laundry: Laundry Room
Features
- High Ceilings, Kitchen/Family Room Combo, Living Room/Dining Room Combo
- Flooring: Carpet, Ceramic Tile, Vinyl
- Has fireplace: No
Interior area
- Total structure area: 2,438
- Total interior livable area: 1,974 sqft
Property
Parking
- Total spaces: 2
- Parking features: Garage - Attached
- Attached garage spaces: 2
Features
- Levels: One
- Stories: 1
- Exterior features: Rain Gutters, Storage
- Has private pool: Yes
- Pool features: In Ground
Lot
- Size: 10,000 sqft
- Dimensions: 80 x 125
Details
- Parcel number: R3232317518012240150
- Zoning: RESI
- Special conditions: None
Construction
Type & style
- Home type: SingleFamily
- Property subtype: Single Family Residence
Materials
- Block, Stucco
- Foundation: Concrete Perimeter
- Roof: Shingle
Condition
- Completed
- New construction: No
- Year built: 2003
Utilities & green energy
- Sewer: Septic Tank
- Water: Public
- Utilities for property: Cable Connected, Electricity Connected, Water Connected
Community & neighborhood
Location
- Region: Spring Hill
- Subdivision: SPRING HILL
HOA & financial
HOA
- Has HOA: No
Other fees
- Pet fee: $0 monthly
Other financial information
- Total actual rent: 0
Other
Other facts
- Listing terms: Cash,Conventional,FHA,VA Loan
- Ownership: Fee Simple
- Road surface type: Asphalt
Price history
| Date | Event | Price |
|---|---|---|
| 4/21/2025 | Sold | $360,000$182/sqft |
Source: | ||
| 3/13/2025 | Pending sale | $360,000$182/sqft |
Source: | ||
| 3/7/2025 | Listed for sale | $360,000-0.6%$182/sqft |
Source: | ||
| 2/23/2025 | Listing removed | $362,000$183/sqft |
Source: | ||
| 11/9/2024 | Listed for sale | $362,000$183/sqft |
Source: | ||
Public tax history
| Year | Property taxes | Tax assessment |
|---|---|---|
| 2024 | $1,667 +6.2% | $134,095 +3% |
| 2023 | $1,569 +7.3% | $130,189 +3% |
| 2022 | $1,462 +3.3% | $126,397 +3.9% |
Find assessor info on the county website
Neighborhood: 34608
Nearby schools
GreatSchools rating
- 5/10Spring Hill Elementary SchoolGrades: PK-5Distance: 1 mi
- 6/10West Hernando Middle SchoolGrades: 6-8Distance: 4.7 mi
- 2/10Central High SchoolGrades: 9-12Distance: 4.5 mi
Get a cash offer in 3 minutes
Find out how much your home could sell for in as little as 3 minutes with a no-obligation cash offer.
Estimated market value$344,500
Get a cash offer in 3 minutes
Find out how much your home could sell for in as little as 3 minutes with a no-obligation cash offer.
Estimated market value
$344,500

