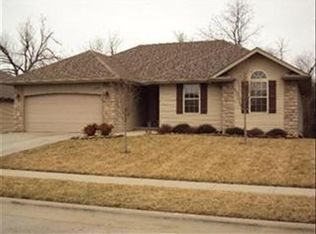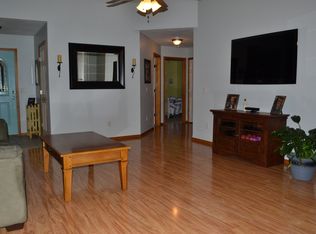Closed
Price Unknown
5391 W Harrison Street, Springfield, MO 65802
4beds
3,171sqft
Single Family Residence
Built in 2006
10,018.8 Square Feet Lot
$-- Zestimate®
$--/sqft
$2,318 Estimated rent
Home value
Not available
Estimated sales range
Not available
$2,318/mo
Zestimate® history
Loading...
Owner options
Explore your selling options
What's special
Discover the perfect blend of charm and functionality in this stunning brick-front home located in West Springfield, within the desirable Willard School District. Boasting 4 bedrooms, 3 bathrooms, and over 3,500 sq ft of living space, this home is designed to impress!Step into the inviting foyer with direct access to a versatile office through French doors. The main living area features a cozy see-through fireplace, seamlessly connecting to the light-filled dining room with beautiful hardwood floors. French doors lead to a screened-in, covered back deck--perfect for year-round enjoyment. The kitchen is a chef's dream with gorgeous wood cabinets, granite countertops, and ample space.The spacious master suite is a true retreat, showcasing high ceilings, a luxurious en-suite with a double vanity, jetted tub, walk-in shower, and a large walk-in closet. Two additional guest bedrooms on the main level are generously sized and share a full bathroom.The finished basement offers endless possibilities with a large living area, a kitchen/bar setup for entertaining, and walk-out access to a covered patio. This level also includes a full bathroom, two versatile rooms, a John Deere room, and an unfinished gym area. Step outside to enjoy the fenced yard, a landscaped walkway leading to the swimming pool, and paid-off solar panels for energy efficiency. Additional upgrades include a new sewage lift system, a newer water heater, and a newer garage door.This home offers space, style, and energy efficiency--don't miss your chance to make it yours!
Zillow last checked: 8 hours ago
Listing updated: January 22, 2026 at 12:01pm
Listed by:
Holt Homes Group 417-479-0257,
Keller Williams
Bought with:
Karen White, 2013040655
ReeceNichols - Springfield
Source: SOMOMLS,MLS#: 60283482
Facts & features
Interior
Bedrooms & bathrooms
- Bedrooms: 4
- Bathrooms: 3
- Full bathrooms: 3
Heating
- Forced Air, Central, Fireplace(s), Natural Gas
Cooling
- Central Air, Ceiling Fan(s)
Appliances
- Included: Electric Cooktop, Built-In Electric Oven, Gas Water Heater, Ice Maker, Exhaust Fan, Microwave, Refrigerator, Disposal, Dishwasher
- Laundry: Main Level, W/D Hookup
Features
- Internet - Fiber Optic, Vaulted Ceiling(s), Granite Counters, Walk-In Closet(s), Walk-in Shower, High Speed Internet
- Flooring: Carpet, Vinyl, Hardwood
- Windows: Tilt-In Windows, Double Pane Windows, Blinds
- Basement: Concrete,Partially Finished,Storage Space,Bath/Stubbed,Walk-Out Access,Full
- Attic: Pull Down Stairs
- Has fireplace: Yes
- Fireplace features: Living Room, Gas, Double Sided
Interior area
- Total structure area: 3,571
- Total interior livable area: 3,171 sqft
- Finished area above ground: 1,780
- Finished area below ground: 1,391
Property
Parking
- Total spaces: 2
- Parking features: Driveway, Garage Faces Front
- Attached garage spaces: 2
- Has uncovered spaces: Yes
Features
- Levels: One
- Stories: 1
- Patio & porch: Patio, Covered, Front Porch, Deck, Screened
- Exterior features: Rain Gutters, Cable Access
- Pool features: Above Ground
- Has spa: Yes
- Spa features: Bath
- Fencing: Privacy,Wood
Lot
- Size: 10,018 sqft
- Features: Landscaped, Adjoins State Land/Forest, Sloped
Details
- Parcel number: 1424400088
- Other equipment: Radon Mitigation System
Construction
Type & style
- Home type: SingleFamily
- Property subtype: Single Family Residence
Materials
- Brick, Vinyl Siding
- Roof: Composition
Condition
- Year built: 2006
Utilities & green energy
- Sewer: Public Sewer
- Water: Public
Green energy
- Energy efficient items: Thermostat
- Energy generation: Solar
Community & neighborhood
Security
- Security features: Security System, Smoke Detector(s)
Location
- Region: Springfield
- Subdivision: Whispering Meadows
Other
Other facts
- Listing terms: Cash,VA Loan,FHA,Conventional
- Road surface type: Asphalt, Concrete
Price history
| Date | Event | Price |
|---|---|---|
| 4/15/2025 | Sold | -- |
Source: | ||
| 3/6/2025 | Pending sale | $380,000$120/sqft |
Source: | ||
| 2/4/2025 | Price change | $380,000-1.3%$120/sqft |
Source: | ||
| 1/10/2025 | Price change | $385,000-1.3%$121/sqft |
Source: | ||
| 12/11/2024 | Listed for sale | $390,000+100.1%$123/sqft |
Source: | ||
Public tax history
| Year | Property taxes | Tax assessment |
|---|---|---|
| 2024 | $2,076 | $37,030 |
| 2023 | -- | $37,030 +11.4% |
| 2022 | -- | $33,230 |
Find assessor info on the county website
Neighborhood: Young Lilly
Nearby schools
GreatSchools rating
- 6/10Willard Orchard Hills Elementary SchoolGrades: PK-4Distance: 1.1 mi
- 8/10Willard Middle SchoolGrades: 7-8Distance: 7.2 mi
- 9/10Willard High SchoolGrades: 9-12Distance: 6.9 mi
Schools provided by the listing agent
- Elementary: WD Orchard Hills
- Middle: Willard
- High: Willard
Source: SOMOMLS. This data may not be complete. We recommend contacting the local school district to confirm school assignments for this home.

