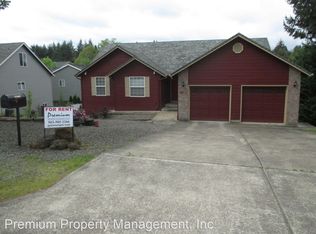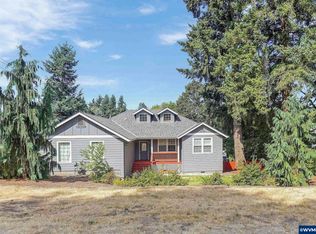Sold for $600,000
Listed by:
GLADYS BLUM Direc:503-485-1900,
Blum Real Estate
Bought with: Hardy Properties
$600,000
5391 Reed Ln SE, Salem, OR 97306
4beds
2,829sqft
Single Family Residence
Built in 1998
9,471 Square Feet Lot
$605,800 Zestimate®
$212/sqft
$3,130 Estimated rent
Home value
$605,800
$557,000 - $654,000
$3,130/mo
Zestimate® history
Loading...
Owner options
Explore your selling options
What's special
Stunning SE Salem Home tucked in a peaceful, park-like setting near Wes Bennett Park. Spacious layout with three distinct levels. Large Main-level Primary Bdrm with ensuite. Living Rm showcases soaring vaulted ceilings & a cozy gas fireplace. Kitchen w/ SS applncs. Upstairs offers 3 additional bedrooms. Expansive lower-level family room provides plenty of flexible living space. Ample storage throughout! Gorgeous landscaping leads to a true backyard oasis - blending natural beauty with ideal outdoor living!
Zillow last checked: 8 hours ago
Listing updated: July 19, 2025 at 12:48pm
Listed by:
GLADYS BLUM Direc:503-485-1900,
Blum Real Estate
Bought with:
DAN HARDY
Hardy Properties
Source: WVMLS,MLS#: 829460
Facts & features
Interior
Bedrooms & bathrooms
- Bedrooms: 4
- Bathrooms: 4
- Full bathrooms: 3
- 1/2 bathrooms: 1
Primary bedroom
- Level: Main
- Area: 292.95
- Dimensions: 21.7 x 13.5
Bedroom 2
- Level: Upper
- Area: 152.25
- Dimensions: 14.5 x 10.5
Bedroom 3
- Level: Upper
- Area: 113.49
- Dimensions: 11.7 x 9.7
Bedroom 4
- Level: Upper
- Area: 156
- Dimensions: 13 x 12
Dining room
- Features: Formal
- Level: Main
- Area: 138.6
- Dimensions: 12.6 x 11
Family room
- Level: Lower
- Area: 600
- Dimensions: 40 x 15
Kitchen
- Level: Main
- Area: 183.96
- Dimensions: 14.6 x 12.6
Living room
- Level: Main
- Area: 238
- Dimensions: 17 x 14
Heating
- Forced Air, Natural Gas
Cooling
- Central Air
Appliances
- Included: Dishwasher, Disposal, Gas Range, Microwave, Gas Water Heater
Features
- Office
- Flooring: Carpet, Laminate, Tile, Vinyl
- Basement: Daylight,Finished
- Has fireplace: Yes
- Fireplace features: Gas, Living Room
Interior area
- Total structure area: 2,829
- Total interior livable area: 2,829 sqft
Property
Parking
- Total spaces: 2
- Parking features: Attached
- Attached garage spaces: 2
Features
- Levels: Two
- Stories: 2
- Patio & porch: Deck, Patio
- Has spa: Yes
- Spa features: Heated
- Fencing: Fenced
- Has view: Yes
- View description: Territorial
Lot
- Size: 9,471 sqft
- Dimensions: 97 x 98
- Features: Dimension Above, Landscaped
Details
- Additional structures: See Remarks
- Parcel number: 575413
- Zoning: RS
Construction
Type & style
- Home type: SingleFamily
- Property subtype: Single Family Residence
Materials
- Fiber Cement, Lap Siding
- Foundation: Continuous
- Roof: Composition
Condition
- New construction: No
- Year built: 1998
Utilities & green energy
- Sewer: Public Sewer
- Water: Public
Community & neighborhood
Security
- Security features: Security System Owned
Location
- Region: Salem
- Subdivision: PP 1997-018
Other
Other facts
- Listing agreement: Exclusive Right To Sell
- Price range: $600K - $600K
- Listing terms: Cash,Conventional,VA Loan,ODVA
Price history
| Date | Event | Price |
|---|---|---|
| 7/17/2025 | Sold | $600,000-4%$212/sqft |
Source: | ||
| 6/18/2025 | Contingent | $625,000$221/sqft |
Source: | ||
| 5/28/2025 | Listed for sale | $625,000+95.4%$221/sqft |
Source: | ||
| 4/30/2011 | Listing removed | $319,900$113/sqft |
Source: Vflyer Homes #625731 Report a problem | ||
| 2/12/2011 | Listed for sale | $319,900$113/sqft |
Source: Vflyer #625731 Report a problem | ||
Public tax history
| Year | Property taxes | Tax assessment |
|---|---|---|
| 2025 | $6,809 +7.8% | $331,410 +3% |
| 2024 | $6,318 +3% | $321,760 +6.1% |
| 2023 | $6,131 +2.9% | $303,300 |
Find assessor info on the county website
Neighborhood: South Gateway
Nearby schools
GreatSchools rating
- 4/10Pringle Elementary SchoolGrades: K-5Distance: 0.2 mi
- 5/10Judson Middle SchoolGrades: 6-8Distance: 1.6 mi
- 5/10South Salem High SchoolGrades: 9-12Distance: 3.3 mi
Schools provided by the listing agent
- Elementary: Pringle
- Middle: Judson
- High: South Salem
Source: WVMLS. This data may not be complete. We recommend contacting the local school district to confirm school assignments for this home.
Get a cash offer in 3 minutes
Find out how much your home could sell for in as little as 3 minutes with a no-obligation cash offer.
Estimated market value
$605,800

