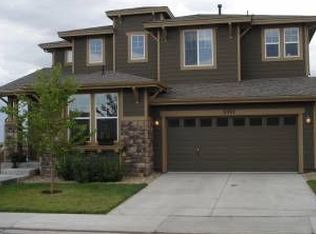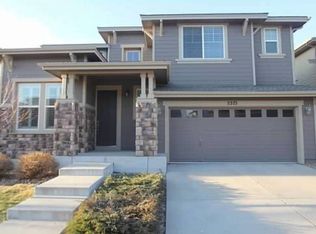Sold for $710,000
$710,000
5391 Clovervale Circle, Highlands Ranch, CO 80130
3beds
3,590sqft
Single Family Residence
Built in 2006
4,487 Square Feet Lot
$706,200 Zestimate®
$198/sqft
$3,246 Estimated rent
Home value
$706,200
$671,000 - $742,000
$3,246/mo
Zestimate® history
Loading...
Owner options
Explore your selling options
What's special
Welcome home to Southridge in Highlands Ranch! This three bedroom, three bathroom home has been meticulously taken care of with just one owner since it was built by Shea Homes in 2006. With fully-owned solar, you'll enjoy lower utility bills year round! The two-story features a main floor office which could be utilized as a fourth bedroom (just add a closet!) as it is adjacent to the full hallway bathroom. The living and dining room, just off the entrance, allow for additional entertaining space away from the kitchen with high ceilings and plenty of natural lighting. The kitchen includes upgrades cabinets and granite countertops and opens up nicely to both the family room and the backyard. The family room features a stone-walled, gas fireplace and is north-facing, making it not too bright to watch the big game on your favorite TV. The backyard is private from neighbors, easy to maintain, and offers a covered back patio. The upstairs includes the primary suite - complete with a 5-piece bathroom and spacious closet, two bedrooms, one full bathroom and a generous sized loft - enough separate spaces for everyone! The basement is a full, unfinished basement ready for your new home gym, theatre, play area, and guest bedroom and bathroom. The ceilings in the basement are high and the windows egress which allow for more sunlight throughout. The garage includes an extra workshop area - the perfect spot for all your toys and tools. Just off the garage, as you walk inside, you have a perfect 'landing zone' where you can drop all your items and relax at home. The neighborhood amenities include parks, playgrounds and a swimming pool. With quick access to Paintbrush Park, Southridge Recreation Center, The Duck Pond, Hearth Park, McArthur Ranch Park and Wildcat Mountain, you'll enjoy the most that the Colorado outdoors offers! Just minutes away from King Soopers, Starbucks and Village Center West (Whole Foods, Ace Hardware, TJ Maxx, Crumbl Cookies and Chick-fil-A)!
Zillow last checked: 8 hours ago
Listing updated: October 01, 2024 at 10:51am
Listed by:
Golesh Team 303-731-9974 Team@GoleshTeam.com,
Keller Williams DTC,
Lydia Golesh 303-731-9974,
Keller Williams DTC
Bought with:
Tara Maynard
Redfin Corporation
Source: REcolorado,MLS#: 8159319
Facts & features
Interior
Bedrooms & bathrooms
- Bedrooms: 3
- Bathrooms: 3
- Full bathrooms: 3
- Main level bathrooms: 1
Primary bedroom
- Level: Upper
Bedroom
- Level: Upper
Bedroom
- Level: Upper
Primary bathroom
- Level: Upper
Bathroom
- Level: Main
Bathroom
- Level: Upper
Bonus room
- Description: Basement Is A Full Floorplan And Offers A Large Variety Of Options For Extra Space: Bedrooms, Bathrooms, Office, Media/Workout/Place Room, Etc!
- Level: Basement
Dining room
- Level: Main
Family room
- Level: Main
Kitchen
- Level: Main
Laundry
- Level: Main
Living room
- Level: Main
Loft
- Level: Upper
Office
- Description: While This Room Doesn't Feature A Closet, It Could Be Utilized As A Bedroom As A Full Bathroom Is Adjacently Located Making It A Great Main Floor Bedroom For A Guest Or Loved One.
- Level: Main
Heating
- Forced Air
Cooling
- Central Air
Appliances
- Included: Cooktop, Dishwasher, Dryer, Microwave, Oven, Refrigerator, Washer, Water Softener
Features
- Ceiling Fan(s), Eat-in Kitchen, Entrance Foyer, Five Piece Bath, Granite Counters, High Ceilings, High Speed Internet, Pantry, Primary Suite, Smoke Free, Vaulted Ceiling(s), Walk-In Closet(s)
- Flooring: Carpet, Tile, Wood
- Windows: Double Pane Windows, Window Treatments
- Basement: Full,Unfinished
- Number of fireplaces: 1
- Fireplace features: Family Room
Interior area
- Total structure area: 3,590
- Total interior livable area: 3,590 sqft
- Finished area above ground: 2,336
- Finished area below ground: 0
Property
Parking
- Total spaces: 2
- Parking features: Garage - Attached
- Attached garage spaces: 2
Features
- Levels: Two
- Stories: 2
- Patio & porch: Covered, Deck, Front Porch, Patio
- Exterior features: Lighting, Private Yard, Rain Gutters
- Fencing: Full
- Has view: Yes
- View description: Mountain(s)
Lot
- Size: 4,487 sqft
- Features: Irrigated, Landscaped, Level, Sprinklers In Front, Sprinklers In Rear
Details
- Parcel number: R0453025
- Zoning: PDU
- Special conditions: Standard
Construction
Type & style
- Home type: SingleFamily
- Property subtype: Single Family Residence
Materials
- Stone, Wood Siding
- Roof: Composition
Condition
- Year built: 2006
Details
- Warranty included: Yes
Utilities & green energy
- Sewer: Public Sewer
- Water: Public
- Utilities for property: Cable Available, Electricity Connected, Internet Access (Wired), Natural Gas Connected, Phone Available
Community & neighborhood
Location
- Region: Highlands Ranch
- Subdivision: Highlands Ranch
HOA & financial
HOA
- Has HOA: Yes
- HOA fee: $165 quarterly
- Amenities included: Fitness Center, Park, Playground, Pool, Sauna, Tennis Court(s)
- Services included: Recycling, Trash
- Association name: Highlands Ranch Community Association
- Association phone: 303-791-2500
- Second HOA fee: $200 semi-annually
- Second association name: The Hearth
- Second association phone: 720-882-0560
Other
Other facts
- Listing terms: Cash,Conventional,FHA,VA Loan
- Ownership: Individual
- Road surface type: Paved
Price history
| Date | Event | Price |
|---|---|---|
| 12/4/2023 | Sold | $710,000-0.7%$198/sqft |
Source: | ||
| 10/26/2023 | Pending sale | $715,000$199/sqft |
Source: | ||
| 10/11/2023 | Listed for sale | $715,000+81.2%$199/sqft |
Source: | ||
| 11/7/2006 | Sold | $394,528$110/sqft |
Source: Public Record Report a problem | ||
Public tax history
| Year | Property taxes | Tax assessment |
|---|---|---|
| 2025 | $4,463 +0.2% | $44,090 -13.6% |
| 2024 | $4,455 +40.2% | $51,030 -1% |
| 2023 | $3,177 -3.8% | $51,530 +48.2% |
Find assessor info on the county website
Neighborhood: 80130
Nearby schools
GreatSchools rating
- 7/10Wildcat Mountain Elementary SchoolGrades: PK-5Distance: 0.9 mi
- 8/10Rocky Heights Middle SchoolGrades: 6-8Distance: 0.5 mi
- 9/10Rock Canyon High SchoolGrades: 9-12Distance: 0.3 mi
Schools provided by the listing agent
- Elementary: Wildcat Mountain
- Middle: Rocky Heights
- High: Rock Canyon
- District: Douglas RE-1
Source: REcolorado. This data may not be complete. We recommend contacting the local school district to confirm school assignments for this home.
Get a cash offer in 3 minutes
Find out how much your home could sell for in as little as 3 minutes with a no-obligation cash offer.
Estimated market value$706,200
Get a cash offer in 3 minutes
Find out how much your home could sell for in as little as 3 minutes with a no-obligation cash offer.
Estimated market value
$706,200

