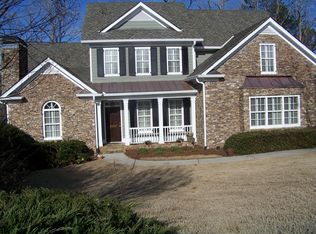Welcome home to a rewarding escape peacefully situated in a convenient location. Luxurious and upgraded, this 6 bedroom, 5.5 bath brick home of 7105 heated sq ft rests on a secluded lot of 13+ acres. Upon arrival, prepare to be allured by the long, winding driveway leading to this prestigious home. Inside, richly-appointed spaces include large gathering areas, 2 full kitchens, Owner's Suite with vaulted ceilings, floor to ceiling windows, and a home theater. The expansive backyard oasis included a sparkling pool and a tennis court plus a comfortable pool house all in private, verdant surroundings. You'll appreciate luxury living with a short drive to I-20 and the Atl airport. Every inch of this home has been meticulously planned using the highest-quality materials, craftsmanship, and interior design aesthetic, and you must see it in person to appreciate all of its breathtaking features.
This property is off market, which means it's not currently listed for sale or rent on Zillow. This may be different from what's available on other websites or public sources.
