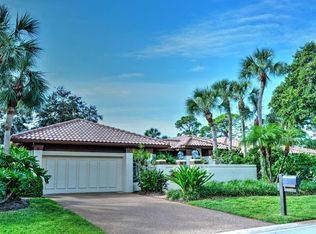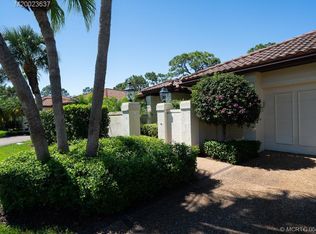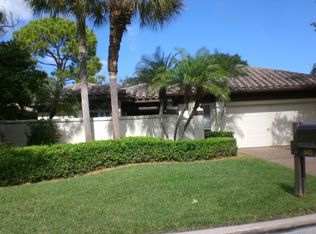Welcome to Mariner Sands, premier country club with two distinct, championship courses! This charming 3 bedroom, 3 bathroom villa is CBS construction and has oak floors throughout! The volume ceilings allow for plenty of natural light to shine through the home. The backyard is completely fenced in, perfect for pet owners. You will love the new resort style pool and casual dining at The Sand Bar! Mariner Sands also offers 9 Har Tru tennis courts, two pickle ball courts, croquet, state-of-the-art fitness center, clubhouse with two restaurants, chapel and two dog parks. A one-time $20,000 capital contribution is due at closing for all new residents.
This property is off market, which means it's not currently listed for sale or rent on Zillow. This may be different from what's available on other websites or public sources.


