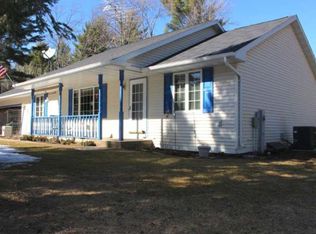This is the home you have been waiting for! Spacious 3 Bedroom 2 full Bath split floor plan ranch has a large living room with vaulted ceiling and an awesome kitchen that has granite counter tops and was recently updated. Add in a cozy sunroom, main floor laundry, master bedroom suite with walk in closet. The lower level was recently finished with a huge family room, bar, bonus room, den and office. 2+ stall attached garage with work area and bench. Detached 1 stall garage for the boat and toys as well as a tool shed and garden shed. Nicely landscaped, fenced in garden, brick patio all on 5.5 acres of privacy.
This property is off market, which means it's not currently listed for sale or rent on Zillow. This may be different from what's available on other websites or public sources.
