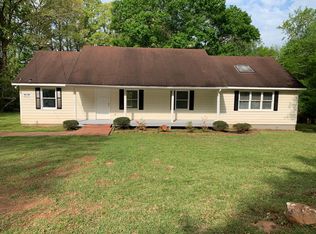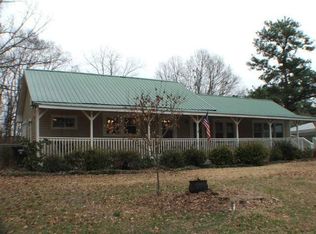Charming 4 sided Brick home with an amazing yard just waiting to come make it your own! Large living room, dining area and 2 bedrooms complete the main level, Finished basement with another bedroom, Full bath and Mud room/Laundry.All windows have been updated to Dbl Paned!! Exit out back to a screened in porch overlooking a large backyard with a WORKSHOP (man cave) and separate shed which can double as a Chicken coop! Metal roof. A quick drive to the Atlanta Airport! best of all.. NO HOA
This property is off market, which means it's not currently listed for sale or rent on Zillow. This may be different from what's available on other websites or public sources.

