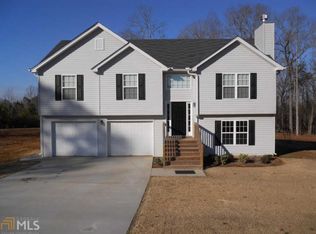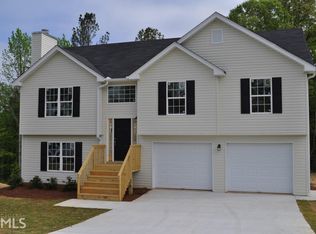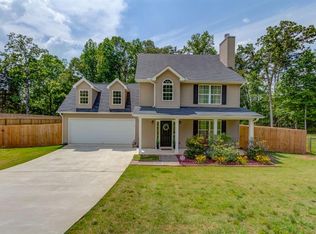Imaculate split foyer entry home in Latham Creek Manor. Hoa free comunity with 1.84 acre landscaped lot. Beautiful kitchen with plank style flooring and lots of cabinets.Living room with fireplace that has never been used, plus vaulted ceiling. Large master with double treys and large bath. Garden tub with sep shower. Downstairs boasts a large laundry room and a partially finished bonus room that is huge and downstairs bath. Large garage has room for 2 cars and a work bench. There is a back deck that overlooks the private back yard. This home looks better than new. Lots of upgrades!
This property is off market, which means it's not currently listed for sale or rent on Zillow. This may be different from what's available on other websites or public sources.


