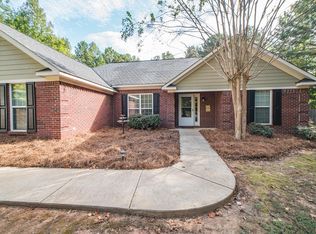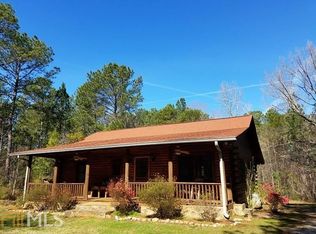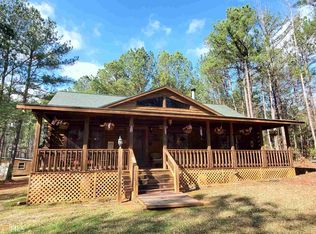Beautiful move in ready 4 Bedroom 3.5 Bath home offers hardwood floors, a beautiful open floor plan, 2 living areas, half bath downstairs, spacious great room w fireplace, kitchen has granite counter tops, breakfast bar, double ovens, separate dining area w speciality ceilings. Spacious master suite w/ separate sitting area, trey ceilings, large walk in closet, master bath w/ double vanity, granite counter tops, separate tub and shower. All bedrooms are spacious with 1 bedroom having it's own bathroom that could be second master suite. Large level lot surrounded by trees for a ton of privacy. Home also has an in ground pool and covered patio, under ground dog fence, buried propane tank and a rinnai tankless water heater. This home is beautiful and ready for it's new family. Stop by and take a look.
This property is off market, which means it's not currently listed for sale or rent on Zillow. This may be different from what's available on other websites or public sources.



