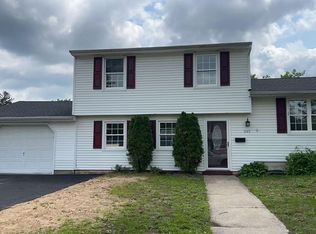Welcome to Chelsea Farms- close to AC xpwy, Rt.42, stores, hospitals, restaurants, schools, & more! Rare Split Level model with Partial Basement! 4 bedrooms, 1.5 Baths, 2 tier custom deck, modern Kitchen w/Granite counters, stainless steel sink & gas range, dishwasher, & sliders to deck. Formal Living Rm or Dining Rm off Kitchen, Family Rm w/brick fireplace, 3 bedrooms upstairs & 1 bedroom downstairs, Sunroom (accessed off 1 car garage) has vaulted ceiling & skylights & door to rear yard- Perfect for home gym, office, playroom, workshop, etc. Partial Basement- a rarity in this community- houses the heater (appx. 9yrs.) & Hot Water heater, Laundry area and waterproofing system w/sump pump. Roof is appx. 5yrs old, Central air (appx. 9yrs), Heater & AC are serviced yearly, Hall Bath is modern w/Corian counter tops, heated Whirlpool tub, ceramic tile floors & upgraded vanity- Powder Room is located on the lower level. Need storage?- Over sized sheds- one with electric- can handle all those yard tools & garden furniture & 1 car attached garage for any overflow. Easy to show- Seller hopes next owner will love this home as much as she does!!
This property is off market, which means it's not currently listed for sale or rent on Zillow. This may be different from what's available on other websites or public sources.

