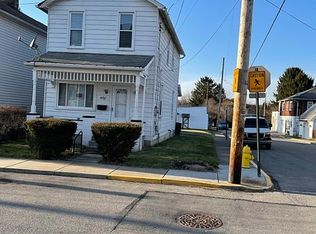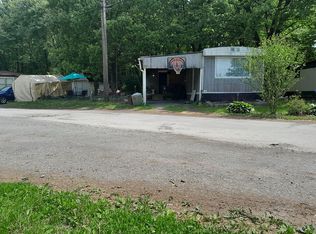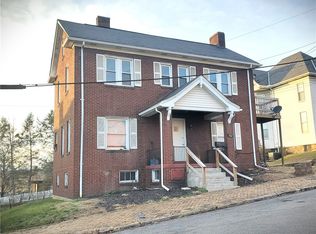Sold for $154,900
$154,900
539 Wilson Ave, Rochester, PA 15074
2beds
--sqft
Single Family Residence
Built in 1950
3,920.4 Square Feet Lot
$160,900 Zestimate®
$--/sqft
$1,542 Estimated rent
Home value
$160,900
Estimated sales range
Not available
$1,542/mo
Zestimate® history
Loading...
Owner options
Explore your selling options
What's special
Conveniently located to Rtes 18/65/68, Turnpike, shopping, restaurants & Historic Ohio River. This all-brick home was built in an era when craftsmanship was important & its since been well cared for. 2 story Cape Cod is MOVE-IN READY & features 2 bedrooms, 1.5 baths, Private covered back porch, private fenced backyard, 1 car detached garage w/ lower-level walk-in storage + extra street parking for 2 vehicles, central A/C. MAIN FLOOR: Gorgeous Brazilian wood entryway & designer chic carpeting in Dining & Living rooms. Galley Kitchen w/ Breakfast Bar & opens to private backyard. Dining Rm; Living Rm & half bath. UPSTAIRS: (2) Good-sized bedrooms; Updated FULL BATH. UNFINISHED LOWER LEVEL: Separate laundry area & 2 larger areas ready for your finishing. . UPDATES INCLUDE: FURNACE, HOT WATER HEATER, CARPETING IN LIVING RM/DINING RM/STAIRCASE UP, NEW FLOORING IN KITCHEN/BATH/HALLWAY, BLOWN-IN ATTIC INSULATION. One year Home Warranty.
Zillow last checked: 8 hours ago
Listing updated: May 22, 2025 at 03:49am
Listed by:
Rod Smith 724-933-8500,
KELLER WILLIAMS REALTY
Bought with:
Shelby Gaurrich, RS366840
KELLER WILLIAMS REALTY
Source: WPMLS,MLS#: 1694304 Originating MLS: West Penn Multi-List
Originating MLS: West Penn Multi-List
Facts & features
Interior
Bedrooms & bathrooms
- Bedrooms: 2
- Bathrooms: 2
- Full bathrooms: 1
- 1/2 bathrooms: 1
Primary bedroom
- Level: Upper
- Dimensions: 20x11
Bedroom 2
- Level: Upper
- Dimensions: 15x12
Bonus room
- Level: Basement
- Dimensions: 14x11
Dining room
- Level: Main
- Dimensions: 12x12
Kitchen
- Level: Main
- Dimensions: 12x8
Laundry
- Level: Basement
- Dimensions: 12x6
Living room
- Level: Main
- Dimensions: 18x12
Heating
- Forced Air, Gas
Cooling
- Central Air
Appliances
- Included: Some Gas Appliances, Dryer, Dishwasher, Microwave, Refrigerator, Stove, Washer
Features
- Window Treatments
- Flooring: Hardwood, Vinyl, Carpet
- Windows: Multi Pane, Window Treatments
- Basement: Interior Entry,Unfinished
- Number of fireplaces: 1
Property
Parking
- Total spaces: 1
- Parking features: Detached, Garage, Garage Door Opener
- Has garage: Yes
Features
- Levels: Two
- Stories: 2
- Pool features: None
Lot
- Size: 3,920 sqft
- Dimensions: 40 x 100 x 40 x 100
Details
- Parcel number: 760030304000
Construction
Type & style
- Home type: SingleFamily
- Architectural style: Cape Cod,Two Story
- Property subtype: Single Family Residence
Materials
- Brick
- Roof: Asphalt
Condition
- Resale
- Year built: 1950
Details
- Warranty included: Yes
Utilities & green energy
- Sewer: Public Sewer
- Water: Public
Community & neighborhood
Location
- Region: Rochester
Price history
| Date | Event | Price |
|---|---|---|
| 5/21/2025 | Sold | $154,900-3.1% |
Source: | ||
| 5/11/2025 | Pending sale | $159,900 |
Source: | ||
| 4/25/2025 | Contingent | $159,900 |
Source: | ||
| 4/2/2025 | Listed for sale | $159,900-3.6% |
Source: | ||
| 11/6/2024 | Listing removed | -- |
Source: Owner Report a problem | ||
Public tax history
| Year | Property taxes | Tax assessment |
|---|---|---|
| 2024 | $3,143 +6.9% | $151,300 +565.1% |
| 2023 | $2,940 | $22,750 |
| 2022 | $2,940 | $22,750 |
Find assessor info on the county website
Neighborhood: 15074
Nearby schools
GreatSchools rating
- 6/10Freedom Area Elementary SchoolGrades: K-4Distance: 3.9 mi
- 4/10Freedom Area Middle SchoolGrades: 5-8Distance: 3.9 mi
- 5/10Freedom Area Senior High SchoolGrades: 9-12Distance: 3.8 mi
Schools provided by the listing agent
- District: Rochester Area
Source: WPMLS. This data may not be complete. We recommend contacting the local school district to confirm school assignments for this home.
Get pre-qualified for a loan
At Zillow Home Loans, we can pre-qualify you in as little as 5 minutes with no impact to your credit score.An equal housing lender. NMLS #10287.


