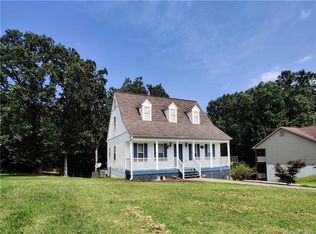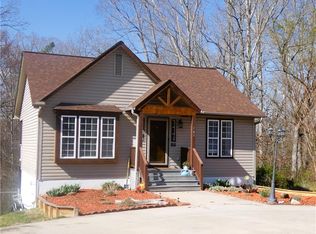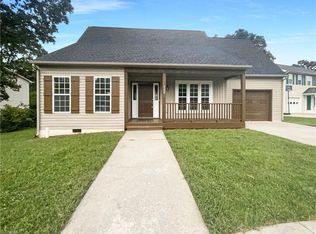Classic Cape Cod Home with a fully finished basement, minutes from downtown Mocksville and I-40! The Rocking Chair Front Porch invites you into the Main Level, complete with the Primary Suite, Eat-In Kitchen, and access to the Back Deck with yard views and a half Bath with Laundry. Upstairs two spacious bedrooms share a full bath and access to additional storage in the eves. The Finished Basement has two additional Bedrooms and ample Bonus living space, perfect for a Den, Office or Playroom. Large Fenced backyard and Storage Shed w/electricity. New Roof & Gutters in 2021 and Heat Pump in 2020. Tons of value for sqft. Schedule a showing today!
This property is off market, which means it's not currently listed for sale or rent on Zillow. This may be different from what's available on other websites or public sources.


