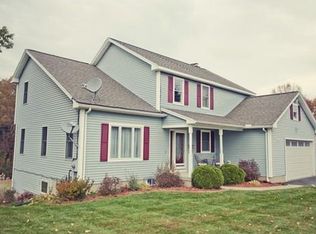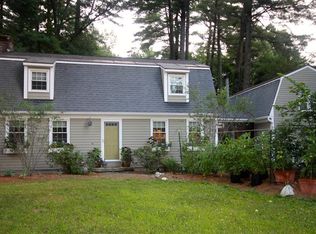Beautifully maintained with a versatile workshop (two oversized car garage) and three season porch overlooking an in-ground pool in addition to two storage sheds. It has a spacious fully finished basement with wood stove, full bath & a wet bar. This walkout basement leads to the in-ground swimming pool. The first floor has a good size entry room with wood stove, kitchen, living room with fireplace, three season porch, a master bedroom, two medium size bedrooms and a full bath. 5 off street parking with a large private fenced backyard. The house is located off Route 66, with easy access to Northampton downtown and I-91. Double pane bedroom windows installed in 2009. Kitchen has beautiful cherry cabinets with engineered stone countertop and a new dishwasher. Please reply to the post if you are interested in viewing the house. Would like to request pre-approved mortgage note from the bank.
This property is off market, which means it's not currently listed for sale or rent on Zillow. This may be different from what's available on other websites or public sources.

