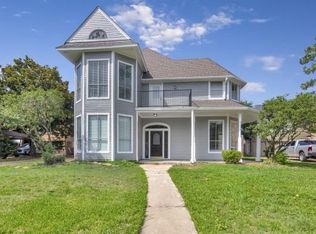Gorgeous Executive home in KLIEN ISD! New paint throughout the home, new vinyl plank flooring and carpet. Crown molding throughout home, high ceilings in front foyer. Island kitchen boasts custom cabinets with new painted cabinets and new counters, new stainless oven. Primary bedroom is located on the first floor. Game room and secondary bedrooms on second floor. This property is located in a quiet neighborhood close to easy commute north or south. Lush landscaping front and back and ready for immediate move in. Call today for your personal showing and Welcome Home!
Copyright notice - Data provided by HAR.com 2022 - All information provided should be independently verified.
House for rent
$2,800/mo
539 W North Hill Dr, Spring, TX 77388
4beds
2,874sqft
Price may not include required fees and charges.
Singlefamily
Available now
-- Pets
Electric, ceiling fan
Electric dryer hookup laundry
2 Parking spaces parking
Natural gas, fireplace
What's special
Crown molding throughout homeIsland kitchenCustom cabinets
- 4 days
- on Zillow |
- -- |
- -- |
Travel times
Prepare for your first home with confidence
Consider a first-time homebuyer savings account designed to grow your down payment with up to a 6% match & 4.15% APY.
Facts & features
Interior
Bedrooms & bathrooms
- Bedrooms: 4
- Bathrooms: 3
- Full bathrooms: 2
- 1/2 bathrooms: 1
Heating
- Natural Gas, Fireplace
Cooling
- Electric, Ceiling Fan
Appliances
- Included: Dishwasher, Disposal, Microwave, Oven, Range
- Laundry: Electric Dryer Hookup, Gas Dryer Hookup, Hookups, Washer Hookup
Features
- Ceiling Fan(s), En-Suite Bath, High Ceilings, Primary Bed - 1st Floor, Walk-In Closet(s)
- Flooring: Carpet, Linoleum/Vinyl
- Has fireplace: Yes
Interior area
- Total interior livable area: 2,874 sqft
Property
Parking
- Total spaces: 2
- Parking features: Covered
- Details: Contact manager
Features
- Exterior features: Architecture Style: Traditional, Detached, Electric Dryer Hookup, En-Suite Bath, Gas, Gas Dryer Hookup, Heating: Gas, High Ceilings, Lot Features: Subdivided, Patio/Deck, Primary Bed - 1st Floor, Subdivided, Walk-In Closet(s), Washer Hookup, Window Coverings
Details
- Parcel number: 1166980010003
Construction
Type & style
- Home type: SingleFamily
- Property subtype: SingleFamily
Condition
- Year built: 1991
Community & HOA
Location
- Region: Spring
Financial & listing details
- Lease term: Long Term,12 Months
Price history
| Date | Event | Price |
|---|---|---|
| 6/9/2025 | Listed for rent | $2,800+65.2%$1/sqft |
Source: | ||
| 10/15/2016 | Listing removed | $1,695+1.2%$1/sqft |
Source: Wick Mullins Realty Group #14931147 | ||
| 10/5/2014 | Listing removed | $1,675$1/sqft |
Source: Wick-Mullins Realty Group #42361015 | ||
| 8/15/2014 | Price change | $1,675-4.3%$1/sqft |
Source: Wick-Mullins Realty Group #42361015 | ||
| 7/9/2014 | Listed for rent | $1,750$1/sqft |
Source: Wick-Mullins Realty Group #42361015 | ||
![[object Object]](https://photos.zillowstatic.com/fp/641ad61f962b7a8636660d36e11e3826-p_i.jpg)
