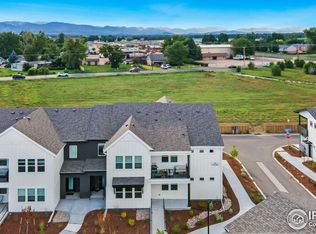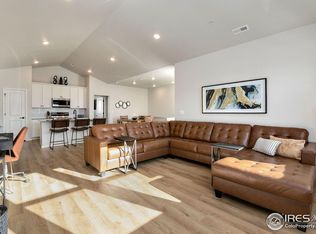Sold for $397,000 on 10/30/24
$397,000
539 Vicot Way #G, Fort Collins, CO 80524
2beds
1,171sqft
Attached Dwelling
Built in 2022
1,171 Square Feet Lot
$390,700 Zestimate®
$339/sqft
$2,094 Estimated rent
Home value
$390,700
$371,000 - $410,000
$2,094/mo
Zestimate® history
Loading...
Owner options
Explore your selling options
What's special
PRICE REDUCED!!! Don't miss this move-in ready home! Enjoy living in this pristine community with lots of open green space, walking paths, and a 20-acre park. This community offers 2 pools, BBQ grills and is minutes away from downtown Fort Collins. Step into this roomy main level, open concept condo with luxury vinyl floors, quartz countertops and large center island with bar seating. Equipped with SS appliances and has plenty of space for entertaining. Complete with faux wood mini blinds throughout. Pride of ownerships shows and has many modern finishes. Plenty of windows to bring in lots of natural light. HOA amenities include walking paths, pools, upcoming city park, playground, snow shoveling of sidewalk common areas, water, sewer, and Connexion fiber internet. This home is move in ready so you can start enjoying all the amenities!
Zillow last checked: 8 hours ago
Listing updated: October 30, 2025 at 03:18am
Listed by:
Carrie Sexton 888-455-6040,
Fathom Realty Colorado LLC
Bought with:
Brandi Broadley
Group Harmony
Source: IRES,MLS#: 1008400
Facts & features
Interior
Bedrooms & bathrooms
- Bedrooms: 2
- Bathrooms: 2
- Full bathrooms: 1
- 3/4 bathrooms: 1
- Main level bedrooms: 2
Primary bedroom
- Area: 168
- Dimensions: 12 x 14
Bedroom 2
- Area: 100
- Dimensions: 10 x 10
Dining room
- Area: 84
- Dimensions: 14 x 6
Kitchen
- Area: 110
- Dimensions: 11 x 10
Living room
- Area: 182
- Dimensions: 14 x 13
Heating
- Forced Air
Cooling
- Central Air
Appliances
- Included: Electric Range/Oven, Dishwasher, Refrigerator, Washer, Dryer, Microwave, Disposal
Features
- Open Floorplan, Pantry, Walk-In Closet(s), Kitchen Island, High Ceilings, Open Floor Plan, Walk-in Closet, 9ft+ Ceilings
- Windows: Window Coverings, Double Pane Windows
- Basement: Crawl Space
- Common walls with other units/homes: No One Below
Interior area
- Total structure area: 1,171
- Total interior livable area: 1,171 sqft
- Finished area above ground: 1,171
- Finished area below ground: 0
Property
Parking
- Total spaces: 1
- Parking features: Garage Door Opener
- Attached garage spaces: 1
- Details: Garage Type: Attached
Accessibility
- Accessibility features: Main Floor Bath, Accessible Bedroom, Stall Shower, Main Level Laundry
Features
- Stories: 1
- Entry location: 1st Floor
- Patio & porch: Patio
- Has view: Yes
- View description: Mountain(s)
Lot
- Size: 1,171 sqft
- Features: Within City Limits
Details
- Parcel number: R1679687
- Zoning: Res
- Special conditions: Private Owner
Construction
Type & style
- Home type: Townhouse
- Architectural style: Ranch
- Property subtype: Attached Dwelling
- Attached to another structure: Yes
Materials
- Wood/Frame, Vinyl Siding
- Roof: Composition
Condition
- Not New, Previously Owned
- New construction: No
- Year built: 2022
Details
- Builder name: Hartford
Utilities & green energy
- Electric: Electric, City of FTC
- Gas: Natural Gas, Xcel Energy
- Sewer: City Sewer
- Water: City Water, ELCO
- Utilities for property: Natural Gas Available, Electricity Available
Green energy
- Energy efficient items: HVAC, Energy Rated
Community & neighborhood
Security
- Security features: Fire Sprinkler System
Community
- Community features: Pool, Park
Location
- Region: Fort Collins
- Subdivision: Mosaic Flats
HOA & financial
HOA
- Has HOA: Yes
- HOA fee: $374 monthly
- Services included: Common Amenities, Trash, Snow Removal, Maintenance Grounds, Management
Other
Other facts
- Listing terms: Cash,Conventional,FHA,VA Loan
- Road surface type: Asphalt
Price history
| Date | Event | Price |
|---|---|---|
| 10/30/2024 | Sold | $397,000-0.7%$339/sqft |
Source: | ||
| 9/30/2024 | Pending sale | $399,900$342/sqft |
Source: | ||
| 7/26/2024 | Price change | $399,900-2.5%$342/sqft |
Source: | ||
| 5/1/2024 | Listed for sale | $410,000$350/sqft |
Source: | ||
Public tax history
| Year | Property taxes | Tax assessment |
|---|---|---|
| 2024 | $2,085 +82.8% | $26,526 -1% |
| 2023 | $1,141 | $26,783 |
Find assessor info on the county website
Neighborhood: Airpark
Nearby schools
GreatSchools rating
- 5/10Laurel Elementary SchoolGrades: PK-5Distance: 2.2 mi
- 5/10Lincoln Middle SchoolGrades: 6-8Distance: 4.2 mi
- 8/10Fort Collins High SchoolGrades: 9-12Distance: 3.7 mi
Schools provided by the listing agent
- Elementary: Laurel
- Middle: Lincoln
- High: Poudre
Source: IRES. This data may not be complete. We recommend contacting the local school district to confirm school assignments for this home.
Get a cash offer in 3 minutes
Find out how much your home could sell for in as little as 3 minutes with a no-obligation cash offer.
Estimated market value
$390,700
Get a cash offer in 3 minutes
Find out how much your home could sell for in as little as 3 minutes with a no-obligation cash offer.
Estimated market value
$390,700

