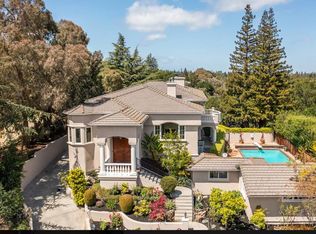Sold for $5,000,000 on 11/14/24
$5,000,000
539 Valley View Dr, Los Altos, CA 94024
3beds
2,514sqft
Single Family Residence,
Built in 1948
0.41 Acres Lot
$4,818,800 Zestimate®
$1,989/sqft
$7,315 Estimated rent
Home value
$4,818,800
$4.39M - $5.30M
$7,315/mo
Zestimate® history
Loading...
Owner options
Explore your selling options
What's special
Set above the street to capture stunning East Bay Hill views and morning sunrises, this Craftsman-style home is picture-perfect inside and out. Surrounded by expansive level grounds, the property includes a manicured front lawn, an oversized deck with Jacuzzi spa off the primary suite, and a private backyard oasis with a pond, waterfall, and barbecue center. A separately fenced side yard offers an ideal play area or the perfect dog run. Inside, freshly painted interiors, refinished oak floors, and new carpet in the primary suite create a warm and inviting ambiance. Vaulted ceilings, recessed lighting, and numerous skylights enhance the spaciousness. The formal living room flows into a dedicated office area and then to the tremendous great room with gas-log fireplace, formal dining area, and gourmet kitchen. The home features 3 bedrooms and 2.5 baths, with the primary suite boasting luxurious closet space, heated bathroom floors, and deck access. Just two miles from Los Altos Village and close to top-rated Los Altos schools, this home offers a lifestyle of luxury and convenience.
Zillow last checked: 8 hours ago
Listing updated: January 04, 2025 at 07:11am
Listed by:
Kathy Bridgman 01189798 650-868-7677,
Compass 650-941-1111
Bought with:
Annie Liou, 01232213
Intero Real Estate Services
Source: MLSListings Inc,MLS#: ML81984627
Facts & features
Interior
Bedrooms & bathrooms
- Bedrooms: 3
- Bathrooms: 2
- Full bathrooms: 2
Bedroom
- Features: GroundFloorBedroom, PrimarySuiteRetreat, WalkinCloset, PrimaryBedroomonGroundFloor, BedroomonGroundFloor2plus
Bathroom
- Features: DoubleSinks, PrimaryStallShowers, ShoweroverTub1, Skylight, StallShower, Stone, Tile, Tub, FullonGroundFloor, HalfonGroundFloor
Dining room
- Features: DiningArea, DiningBar, NoFormalDiningRoom, Skylights
Family room
- Features: KitchenFamilyRoomCombo
Kitchen
- Features: Hookups_Gas, Hookups_IceMaker, Pantry
Heating
- Central Forced Air Gas, Forced Air, Radiant Floor
Cooling
- Central Air
Appliances
- Included: Electric Cooktop, Dishwasher, Freezer, Disposal, Ice Maker, Microwave, Built In Oven, Electric Oven, Self Cleaning Oven, Refrigerator, Wine Refrigerator, Washer/Dryer
- Laundry: Gas Dryer Hookup, Tub/Sink, Inside, In Utility Room
Features
- High Ceilings, One Or More Skylights, Vaulted Ceiling(s), Walk-In Closet(s)
- Flooring: Carpet, Hardwood, Marble, Stone, Tile
- Number of fireplaces: 1
- Fireplace features: Family Room, Gas, Gas Log, Gas Starter
Interior area
- Total structure area: 2,514
- Total interior livable area: 2,514 sqft
Property
Parking
- Total spaces: 2
- Parking features: Detached
- Garage spaces: 2
Features
- Stories: 1
- Patio & porch: Balcony/Patio, Deck
- Exterior features: Back Yard, Barbecue, Dog Run/Kennel, Fenced, Courtyard, Fire Pit, Drought Tolerant Plants
- Spa features: Other, Cover
- Fencing: Back Yard,Gate,Rail,Wood
Lot
- Size: 0.41 Acres
Details
- Parcel number: 33607021
- Zoning: R1E-2
- Special conditions: Standard
Construction
Type & style
- Home type: SingleFamily
- Property subtype: Single Family Residence,
Materials
- Foundation: Concrete Perimeter
- Roof: Composition, Shingle
Condition
- New construction: No
- Year built: 1948
Utilities & green energy
- Gas: PublicUtilities
- Sewer: Public Sewer
- Water: Public
- Utilities for property: Public Utilities, Water Public
Community & neighborhood
Location
- Region: Los Altos
Other
Other facts
- Listing agreement: ExclusiveRightToSell
Price history
| Date | Event | Price |
|---|---|---|
| 11/14/2024 | Sold | $5,000,000+47.1%$1,989/sqft |
Source: | ||
| 5/6/2019 | Sold | $3,400,000-2.8%$1,352/sqft |
Source: | ||
| 4/8/2019 | Pending sale | $3,499,000$1,392/sqft |
Source: Coldwell Banker Residential Brokerage - Los Gatos #81742386 | ||
| 3/13/2019 | Listed for sale | $3,499,000+174.4%$1,392/sqft |
Source: Coldwell Banker Residential Brokerage #ML81742386 | ||
| 5/19/2000 | Sold | $1,275,000+56.3%$507/sqft |
Source: Public Record | ||
Public tax history
| Year | Property taxes | Tax assessment |
|---|---|---|
| 2025 | $67,996 +54.3% | $5,000,000 +34.5% |
| 2024 | $44,056 +1.5% | $3,718,391 +2% |
| 2023 | $43,400 +1.1% | $3,645,483 +2% |
Find assessor info on the county website
Neighborhood: Loyola
Nearby schools
GreatSchools rating
- 8/10Loyola Elementary SchoolGrades: K-6Distance: 0.5 mi
- 8/10Georgina P. Blach Junior High SchoolGrades: 7-8Distance: 1.1 mi
- 10/10Los Altos High SchoolGrades: 9-12Distance: 1.7 mi
Schools provided by the listing agent
- Elementary: LoyolaElementary
- Middle: GeorginaPBlachIntermediate
- High: LosAltosHigh_1
- District: LosAltosElementary
Source: MLSListings Inc. This data may not be complete. We recommend contacting the local school district to confirm school assignments for this home.
Get a cash offer in 3 minutes
Find out how much your home could sell for in as little as 3 minutes with a no-obligation cash offer.
Estimated market value
$4,818,800
Get a cash offer in 3 minutes
Find out how much your home could sell for in as little as 3 minutes with a no-obligation cash offer.
Estimated market value
$4,818,800
