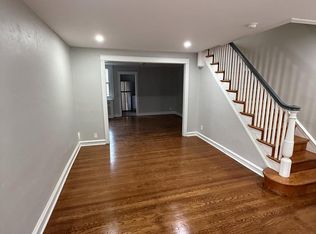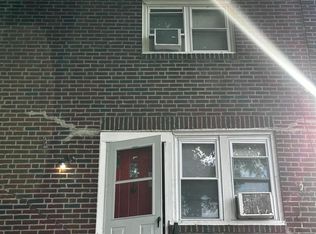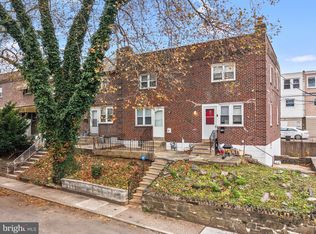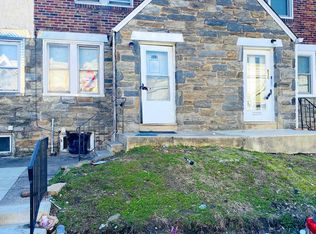Sold for $144,900
$144,900
539 Timberlake Rd, Upper Darby, PA 19082
2beds
792sqft
Townhouse
Built in 1929
871 Square Feet Lot
$148,800 Zestimate®
$183/sqft
$1,556 Estimated rent
Home value
$148,800
$134,000 - $165,000
$1,556/mo
Zestimate® history
Loading...
Owner options
Explore your selling options
What's special
Welcome to 539 Timberlake Road. This charming 2-bedroom, 1.5 bathroom row home in Upper Darby is move-in ready and waiting for its next owner. Thoughtfully maintained, the home features an inviting enclosed front porch and a rear exterior deck—perfect for relaxing or entertaining. The finished basement offers additional living space, ideal for a family room, home office, or flex area and a half bathroom. Conveniently located near public transportation, including the 69th Street Transportation Center, as well as local fresh food markets. Low taxes. Additional updates include a newer gas heater, modern kitchen cabinets, and a refrigerator. Don’t miss this opportunity—schedule your private showing today! Seller is PA licensed real estate agent.
Zillow last checked: 8 hours ago
Listing updated: September 18, 2025 at 04:01am
Listed by:
Matt Curry 610-585-5557,
Keller Williams Real Estate - Media
Bought with:
Jess Jones, RS331025
Realty Mark Associates - KOP
Source: Bright MLS,MLS#: PADE2091860
Facts & features
Interior
Bedrooms & bathrooms
- Bedrooms: 2
- Bathrooms: 2
- Full bathrooms: 1
- 1/2 bathrooms: 1
Basement
- Area: 0
Heating
- Hot Water, Natural Gas
Cooling
- Window Unit(s)
Appliances
- Included: Gas Water Heater
- Laundry: In Basement
Features
- Flooring: Carpet, Hardwood
- Basement: Finished
- Has fireplace: No
Interior area
- Total structure area: 792
- Total interior livable area: 792 sqft
- Finished area above ground: 792
- Finished area below ground: 0
Property
Parking
- Total spaces: 1
- Parking features: On Street, Driveway
- Uncovered spaces: 1
Accessibility
- Accessibility features: None
Features
- Levels: Two
- Stories: 2
- Pool features: None
Lot
- Size: 871 sqft
- Dimensions: 14.00 x 70.00
Details
- Additional structures: Above Grade, Below Grade
- Parcel number: 16030170100
- Zoning: RESIDENTIAL
- Special conditions: Standard
Construction
Type & style
- Home type: Townhouse
- Architectural style: Straight Thru
- Property subtype: Townhouse
Materials
- Frame, Masonry
- Foundation: Brick/Mortar
- Roof: Flat
Condition
- New construction: No
- Year built: 1929
Utilities & green energy
- Electric: 100 Amp Service
- Sewer: Public Sewer
- Water: Public
Community & neighborhood
Location
- Region: Upper Darby
- Subdivision: None Available
- Municipality: UPPER DARBY TWP
Other
Other facts
- Listing agreement: Exclusive Right To Sell
- Listing terms: Cash,Conventional,FHA
- Ownership: Fee Simple
Price history
| Date | Event | Price |
|---|---|---|
| 9/17/2025 | Sold | $144,900$183/sqft |
Source: | ||
| 7/29/2025 | Pending sale | $144,900$183/sqft |
Source: | ||
| 7/8/2025 | Price change | $144,900-6.5%$183/sqft |
Source: | ||
| 6/2/2025 | Listed for sale | $154,900+287.3%$196/sqft |
Source: | ||
| 7/31/2003 | Sold | $40,000$51/sqft |
Source: Public Record Report a problem | ||
Public tax history
| Year | Property taxes | Tax assessment |
|---|---|---|
| 2025 | $2,487 +3.5% | $56,820 |
| 2024 | $2,403 +1% | $56,820 |
| 2023 | $2,380 +2.8% | $56,820 |
Find assessor info on the county website
Neighborhood: 19082
Nearby schools
GreatSchools rating
- 2/10Stonehurst Hills El SchoolGrades: 1-5Distance: 0.1 mi
- 3/10Beverly Hills Middle SchoolGrades: 6-8Distance: 0.8 mi
- 3/10Upper Darby Senior High SchoolGrades: 9-12Distance: 1.5 mi
Schools provided by the listing agent
- High: Upper Darby Senior
- District: Upper Darby
Source: Bright MLS. This data may not be complete. We recommend contacting the local school district to confirm school assignments for this home.
Get pre-qualified for a loan
At Zillow Home Loans, we can pre-qualify you in as little as 5 minutes with no impact to your credit score.An equal housing lender. NMLS #10287.



