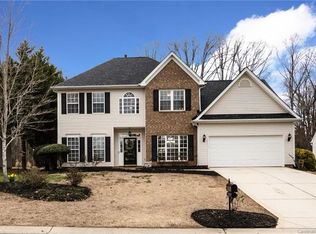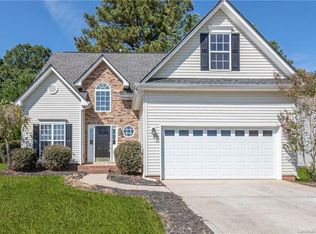Award-winning Clover Schools! This home is a beauty on the inside and on the outside. It has been well cared for and is ready to move in. The great room opens to the large eat-in kitchen. The bright and spacious kitchen has great flow and a center island. The kitchen area opens to an oversized patio. The private backyard has lots of trees and is beautifully landscaped. You will not find a yard like this in new construction homes. The storage shed has electricity. It would make a perfect she shed, play area, or workshop. The master suite features two sinks, a private toilet area, a soaking tub, a separate shower, and a large walk-in closet. The 4th bedroom is 17'6" x 13'4" which makes for a very large bedroom or a super bonus room. The laundry room is conveniently located upstairs.
This property is off market, which means it's not currently listed for sale or rent on Zillow. This may be different from what's available on other websites or public sources.

