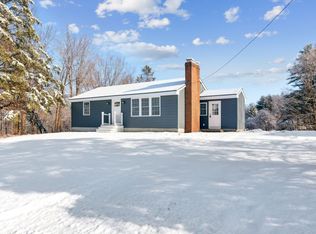Closed
$421,000
539 Summit Street, Portland, ME 04103
2beds
860sqft
Single Family Residence
Built in 1923
10,018.8 Square Feet Lot
$474,500 Zestimate®
$490/sqft
$2,575 Estimated rent
Home value
$474,500
$441,000 - $512,000
$2,575/mo
Zestimate® history
Loading...
Owner options
Explore your selling options
What's special
Timeless charm meets modern updates in North Deering at 539 Summit Street. This cozy home is a 1923 bungalow-style, that blends vintage character with updated comfort.
Original woodwork, hardwood floors, built-ins, and solid doors speak to the home's history, while the updated kitchen and refreshed baths bring modern convenience.
The main floor offers a bright and functional layout with inviting living and dining room spaces, along with a sunny three-season porch; the perfect spot to relax. Upstairs are two generous sized bedrooms and a nicely updated full bathroom.
Set in a vibrant neighborhood that blends residential calm with nearby activity, you are
conveniently located to schools, shopping, and the turnpike. This is a timeless home with thoughtful updates, right where you want to be.
Zillow last checked: 8 hours ago
Listing updated: July 12, 2025 at 06:23pm
Listed by:
Portside Real Estate Group
Bought with:
Keller Williams Realty
Source: Maine Listings,MLS#: 1622589
Facts & features
Interior
Bedrooms & bathrooms
- Bedrooms: 2
- Bathrooms: 2
- Full bathrooms: 1
- 1/2 bathrooms: 1
Bedroom 1
- Level: Second
Bedroom 2
- Level: Second
Dining room
- Level: First
Kitchen
- Level: First
Living room
- Level: First
Sunroom
- Level: First
Heating
- Forced Air, Hot Water, Zoned
Cooling
- None
Appliances
- Included: Dishwasher, Disposal, Electric Range, Refrigerator, Tankless Water Heater
Features
- Flooring: Tile, Wood
- Basement: Doghouse,Interior Entry,Full,Unfinished
- Has fireplace: No
Interior area
- Total structure area: 860
- Total interior livable area: 860 sqft
- Finished area above ground: 860
- Finished area below ground: 0
Property
Parking
- Parking features: Paved, 1 - 4 Spaces, On Site, Off Street
Lot
- Size: 10,018 sqft
- Features: Near Golf Course, Near Turnpike/Interstate, Near Town, Level, Open Lot
Details
- Parcel number: PTLDM385BB002001
- Zoning: RN-1
Construction
Type & style
- Home type: SingleFamily
- Architectural style: Cottage,Farmhouse
- Property subtype: Single Family Residence
Materials
- Wood Frame, Shingle Siding
- Roof: Composition,Shingle
Condition
- Year built: 1923
Utilities & green energy
- Electric: Circuit Breakers
- Sewer: Public Sewer
- Water: Public
- Utilities for property: Utilities On
Community & neighborhood
Location
- Region: Portland
Other
Other facts
- Road surface type: Paved
Price history
| Date | Event | Price |
|---|---|---|
| 7/11/2025 | Sold | $421,000-5.4%$490/sqft |
Source: | ||
| 6/11/2025 | Pending sale | $445,000$517/sqft |
Source: | ||
| 5/30/2025 | Contingent | $445,000$517/sqft |
Source: | ||
| 5/14/2025 | Listed for sale | $445,000+73.2%$517/sqft |
Source: | ||
| 7/15/2013 | Sold | $257,000+0.8%$299/sqft |
Source: Agent Provided Report a problem | ||
Public tax history
| Year | Property taxes | Tax assessment |
|---|---|---|
| 2024 | $3,944 | $273,700 |
| 2023 | $3,944 +5.9% | $273,700 |
| 2022 | $3,725 -16.9% | $273,700 +42.4% |
Find assessor info on the county website
Neighborhood: North Deering
Nearby schools
GreatSchools rating
- 7/10Harrison Lyseth Elementary SchoolGrades: PK-5Distance: 1 mi
- 4/10Lyman Moore Middle SchoolGrades: 6-8Distance: 1 mi
- 5/10Casco Bay High SchoolGrades: 9-12Distance: 1.6 mi
Get pre-qualified for a loan
At Zillow Home Loans, we can pre-qualify you in as little as 5 minutes with no impact to your credit score.An equal housing lender. NMLS #10287.
Sell with ease on Zillow
Get a Zillow Showcase℠ listing at no additional cost and you could sell for —faster.
$474,500
2% more+$9,490
With Zillow Showcase(estimated)$483,990
