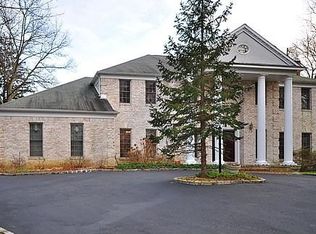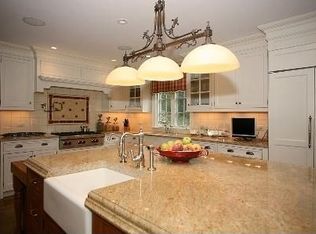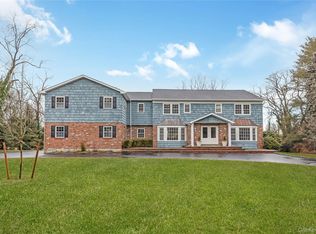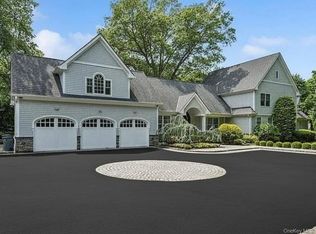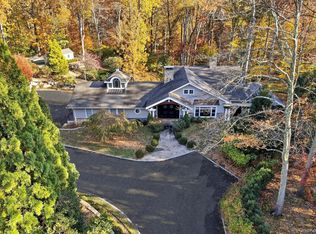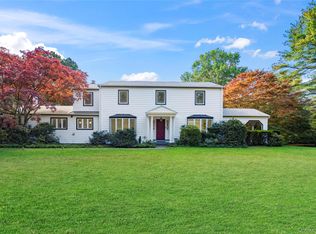Welcome to this exceptional luxury Colonial, fully renovated to the highest standards of craftsmanship and design. Privately set on a tranquil road, not a main street, this stunning residence offers both elegance and privacy in a truly serene setting.
Spanning an impressive 4,989 square feet, including 150 square feet of finished basement space, the home showcases expansive interiors with a seamless blend of classic charm and a sleek modern design. The home features a living room, formal dining area, and a cozy den with a fireplace: perfect for both everyday living and entertaining.
At the heart of the home is a state of the art eat-in kitchen with top of the line appliances and luxury finishes. This residence offers six generously sized bedrooms and five and a half beautifully appointed bathrooms.
Additional highlights include a main floor two-car garage, central air conditioning and heating, and thoughtfully installed soundproof floors and walls throughout for ultimate comfort and privacy.
Step outside to a backyard oasis, complete with a bluestone patio, heated swimming pool, pool spa, and over 2.4 acres of private land designed for relaxation and entertaining.
This diamond-condition home is truly a rare find. Come experience the unmatched style, comfort, and exclusivity for yourself.
For sale
$2,850,000
539 Split Rock Road, Syosset, NY 11791
6beds
4,989sqft
Single Family Residence, Residential
Built in 1938
2.31 Acres Lot
$-- Zestimate®
$571/sqft
$-- HOA
What's special
Pool spaBackyard oasisLuxury finishesHeated swimming poolSix generously sized bedroomsBluestone patioMain floor two-car garage
- 70 days |
- 1,916 |
- 79 |
Zillow last checked: 8 hours ago
Listing updated: December 07, 2025 at 12:09pm
Listing by:
Douglas Elliman Real Estate 631-422-7510,
Cynthia Martinez 631-559-1574
Source: OneKey® MLS,MLS#: 853812
Tour with a local agent
Facts & features
Interior
Bedrooms & bathrooms
- Bedrooms: 6
- Bathrooms: 6
- Full bathrooms: 5
- 1/2 bathrooms: 1
Primary bedroom
- Description: Master bedroom with Walk in closet and Full Bath w/jacuzzi and stand up shower
- Level: Second
Bedroom 1
- Description: 1 Bedroom with full bath in first floor
- Level: First
Bedroom 2
- Description: 5 Bedrooms 4 full Bathrooms on second floor
- Level: Second
Other
- Description: Living Room with Fireplace
- Level: First
Other
- Description: Finished possible gym or office area
- Level: Basement
Bonus room
- Description: 1 bedroom w/ full bath, Laundry and storage
- Level: Second
Dining room
- Description: Dining Room
- Level: First
Kitchen
- Description: Eat in Kitchen
- Level: First
Heating
- ENERGY STAR Qualified Equipment, Forced Air, Hot Water
Cooling
- ENERGY STAR Qualified Equipment
Appliances
- Included: Dishwasher, Microwave, Refrigerator, Gas Water Heater
- Laundry: Washer/Dryer Hookup
Features
- Cathedral Ceiling(s), Chandelier, Crown Molding, Double Vanity, Dry Bar, Eat-in Kitchen, Entrance Foyer, Formal Dining, Kitchen Island, Primary Bathroom, Natural Woodwork, Open Kitchen, Quartz/Quartzite Counters, Recessed Lighting, Soaking Tub, Storage
- Flooring: Hardwood
- Windows: Double Pane Windows, ENERGY STAR Qualified Windows, New Windows, Screens
- Basement: Finished,Partial
- Attic: Full
- Number of fireplaces: 1
- Fireplace features: Gas, Wood Burning
Interior area
- Total structure area: 4,989
- Total interior livable area: 4,989 sqft
Property
Parking
- Total spaces: 7
- Parking features: Attached, Driveway, Private
- Garage spaces: 2
- Has uncovered spaces: Yes
Accessibility
- Accessibility features: Accessible Entrance, Accessible Hallway(s), Accessible Kitchen, Visitor Bathroom
Features
- Patio & porch: Patio, Wrap Around
- Exterior features: Lighting, Rain Gutters
- Has private pool: Yes
- Pool features: In Ground, Pool Cover, Pool/Spa Combo, Salt Water
- Has spa: Yes
- Has view: Yes
- View description: Trees/Woods
Lot
- Size: 2.31 Acres
- Dimensions: 2.3
- Features: Cul-De-Sac, Near Public Transit, Near Shops
Details
- Parcel number: 248925058000014B
- Special conditions: None
Construction
Type & style
- Home type: SingleFamily
- Architectural style: Colonial
- Property subtype: Single Family Residence, Residential
Materials
- Vinyl Siding
Condition
- Updated/Remodeled
- Year built: 1938
- Major remodel year: 2024
Utilities & green energy
- Sewer: Septic Tank
- Water: Public
- Utilities for property: Trash Collection Private
Community & HOA
Community
- Security: Video Cameras
HOA
- Has HOA: No
Location
- Region: Syosset
Financial & listing details
- Price per square foot: $571/sqft
- Tax assessed value: $739,000
- Annual tax amount: $31,953
- Date on market: 4/26/2025
- Cumulative days on market: 442 days
- Listing agreement: Exclusive Agency
Estimated market value
Not available
Estimated sales range
Not available
Not available
Price history
Price history
| Date | Event | Price |
|---|---|---|
| 4/26/2025 | Price change | $2,850,000+0%$571/sqft |
Source: | ||
| 3/27/2025 | Price change | $2,849,990+3.6%$571/sqft |
Source: | ||
| 1/5/2025 | Price change | $2,749,990-0.4%$551/sqft |
Source: | ||
| 10/2/2024 | Price change | $2,760,000-1.4%$553/sqft |
Source: | ||
| 9/11/2024 | Price change | $2,799,000-1.8%$561/sqft |
Source: | ||
Public tax history
Public tax history
| Year | Property taxes | Tax assessment |
|---|---|---|
| 2024 | -- | $739 -35.9% |
| 2023 | -- | $1,153 +2% |
| 2022 | -- | $1,130 |
Find assessor info on the county website
BuyAbility℠ payment
Estimated monthly payment
Boost your down payment with 6% savings match
Earn up to a 6% match & get a competitive APY with a *. Zillow has partnered with to help get you home faster.
Learn more*Terms apply. Match provided by Foyer. Account offered by Pacific West Bank, Member FDIC.Climate risks
Neighborhood: 11791
Nearby schools
GreatSchools rating
- 8/10Berry Hill Elementary SchoolGrades: K-5Distance: 1.5 mi
- 8/10South Woods Middle SchoolGrades: 6-8Distance: 2 mi
- 10/10Syosset Senior High SchoolGrades: 9-12Distance: 2.2 mi
Schools provided by the listing agent
- Elementary: Berry Hill Elementary School
- Middle: South Woods Middle School
- High: Syosset Senior High School
Source: OneKey® MLS. This data may not be complete. We recommend contacting the local school district to confirm school assignments for this home.
- Loading
- Loading
