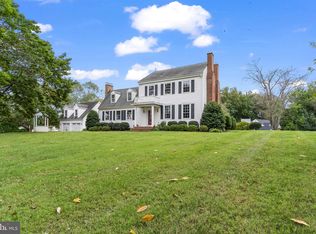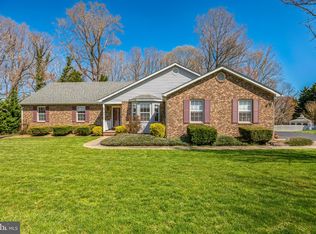Sold for $745,000
$745,000
539 Small Reward Rd, Huntingtown, MD 20639
5beds
3,669sqft
Single Family Residence
Built in 1993
1.03 Acres Lot
$787,900 Zestimate®
$203/sqft
$3,694 Estimated rent
Home value
$787,900
$709,000 - $875,000
$3,694/mo
Zestimate® history
Loading...
Owner options
Explore your selling options
What's special
RARE OPPORTUNITY to live in one the most sought-after communities in Calvert, MARLEY RUN!!! Situated on an ACRE+ homesite, this home is ready for you to move right in. FRESHLY PAINTED and NEW CARPET throughout, it features 5 bedrooms, 3.5 bathrooms, and a SCREENED IN PORCH. In addition to the 2 car garage, there is a brick front DETACHED GARAGE. There are 9’ CEILINGS on the main level along with crown molding. There is a formal living and formal dining room with a bay window. CUSTOM CORNER CABINETS in the dining room are an added storage bonus. The great room is a perfect gathering spot with the fireplace to add to the coziness for the upcoming cooler months. The kitchen features a 5-burner gas cooktop, brand new double oven, along with upgraded countertops and center island. Off the kitchen, through the 8’ HIGH FRENCH DOORS is the SCREENED-IN PORCH. This could be your favorite area in the house! On the upper level is a grand primary bedroom suite with cathedral ceilings. There is a sitting area and two walk in closets. The primary bathroom provides pure luxury with its HEATED FLOORS! The WALK IN SHOWER provides privacy and no shower doors to clean! The double vanity, separate water closet, jetted tub, skylight, and its own linen closet add to this luxurious primary bath. The other three bedrooms are all good size rooms. The LAUNDRY is also located on the upper level. The lower level is completely finished with windows along the back to bring in all the natural lighting. There is a rec room, a workout /flex room, full bathroom, and a spacious fifth bedroom. The HVAC is a 2-zone with gas backup system. Located in the top ranking HUNTINGTOWN SCHOOL DISTRICT and easy access to Rt. 4, this is a must see.
Zillow last checked: 8 hours ago
Listing updated: September 19, 2024 at 02:21pm
Listed by:
Doug Smith 443-532-5101,
RE/MAX Realty Group,
Co-Listing Agent: Sharon K Smith 301-343-7641,
RE/MAX Realty Group
Bought with:
Barbara McCaffrey, 645763
Redfin Corp
Source: Bright MLS,MLS#: MDCA2016834
Facts & features
Interior
Bedrooms & bathrooms
- Bedrooms: 5
- Bathrooms: 4
- Full bathrooms: 3
- 1/2 bathrooms: 1
- Main level bathrooms: 1
Basement
- Area: 949
Heating
- Heat Pump, Propane, Electric
Cooling
- Heat Pump, Zoned, Ceiling Fan(s), Electric
Appliances
- Included: Cooktop, Dishwasher, Disposal, Dryer, Microwave, Oven, Refrigerator, Washer, Gas Water Heater
- Laundry: Upper Level
Features
- Kitchen Island, Kitchen - Table Space, Dining Area, Primary Bath(s), Ceiling Fan(s), Chair Railings, Crown Molding, Family Room Off Kitchen, Formal/Separate Dining Room, Recessed Lighting, Upgraded Countertops, Walk-In Closet(s), Cathedral Ceiling(s), 9'+ Ceilings
- Flooring: Wood, Carpet
- Doors: Insulated, Six Panel, French Doors
- Windows: Double Pane Windows, Skylight(s), Insulated Windows
- Basement: Rear Entrance,Full,Finished,Walk-Out Access
- Number of fireplaces: 1
- Fireplace features: Glass Doors, Mantel(s)
Interior area
- Total structure area: 3,669
- Total interior livable area: 3,669 sqft
- Finished area above ground: 2,720
- Finished area below ground: 949
Property
Parking
- Total spaces: 7
- Parking features: Garage Door Opener, Off Street, Attached, Detached
- Attached garage spaces: 3
Accessibility
- Accessibility features: None
Features
- Levels: Three
- Stories: 3
- Patio & porch: Deck, Patio, Porch
- Pool features: None
- Has spa: Yes
- Spa features: Bath
- Has view: Yes
- View description: Trees/Woods
Lot
- Size: 1.03 Acres
- Features: Backs to Trees, Landscaped
Details
- Additional structures: Above Grade, Below Grade
- Parcel number: 0502077833
- Zoning: A
- Special conditions: Standard
Construction
Type & style
- Home type: SingleFamily
- Architectural style: Colonial
- Property subtype: Single Family Residence
Materials
- Brick Front, Vinyl Siding
- Foundation: Concrete Perimeter, Slab
- Roof: Architectural Shingle
Condition
- New construction: No
- Year built: 1993
Details
- Builder model: Marrick
Utilities & green energy
- Sewer: Septic Exists
- Water: Well
- Utilities for property: Cable Available, Propane
Community & neighborhood
Security
- Security features: Fire Sprinkler System
Location
- Region: Huntingtown
- Subdivision: Marley Run
HOA & financial
HOA
- Has HOA: Yes
- HOA fee: $231 annually
- Association name: MARLEY RUN HOA
Other
Other facts
- Listing agreement: Exclusive Right To Sell
- Ownership: Fee Simple
Price history
| Date | Event | Price |
|---|---|---|
| 8/30/2024 | Sold | $745,000+2.8%$203/sqft |
Source: | ||
| 8/5/2024 | Pending sale | $724,900$198/sqft |
Source: | ||
| 8/3/2024 | Listed for sale | $724,900+136.1%$198/sqft |
Source: | ||
| 5/9/2001 | Sold | $307,000$84/sqft |
Source: Public Record Report a problem | ||
Public tax history
| Year | Property taxes | Tax assessment |
|---|---|---|
| 2025 | $6,177 +16.9% | $572,433 +16.9% |
| 2024 | $5,285 +6.2% | $489,800 +2.2% |
| 2023 | $4,978 +2.3% | $479,133 -2.2% |
Find assessor info on the county website
Neighborhood: 20639
Nearby schools
GreatSchools rating
- 7/10Plum Point Elementary SchoolGrades: K-5Distance: 1 mi
- 7/10Plum Point Middle SchoolGrades: 6-8Distance: 1.1 mi
- 8/10Huntingtown High SchoolGrades: 9-12Distance: 1 mi
Schools provided by the listing agent
- Elementary: Plum Point
- Middle: Plum Point
- High: Huntingtown
- District: Calvert County Public Schools
Source: Bright MLS. This data may not be complete. We recommend contacting the local school district to confirm school assignments for this home.
Get a cash offer in 3 minutes
Find out how much your home could sell for in as little as 3 minutes with a no-obligation cash offer.
Estimated market value
$787,900

