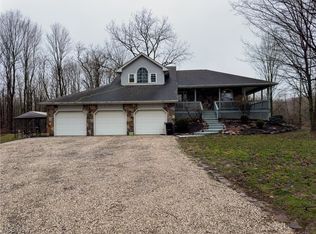Sold for $325,000 on 07/15/25
$325,000
539 Seven Hills Rd, Ashtabula, OH 44004
4beds
1,884sqft
Single Family Residence
Built in 1900
16.74 Acres Lot
$348,100 Zestimate®
$173/sqft
$1,952 Estimated rent
Home value
$348,100
$223,000 - $543,000
$1,952/mo
Zestimate® history
Loading...
Owner options
Explore your selling options
What's special
Discover the beauty and tranquility of country living at 539 7 Hills Rd in Ashtabula, Ohio. Situated on 16+ acres of picturesque land, this 4-bedroom, 2-bath home offers a perfect blend of open space and wooded serenity. The property features fruit trees, a meandering stream, and a mix of cleared and partially wooded areas, providing a peaceful retreat with endless possibilities.
The home itself boasts a spacious layout, offering plenty of natural light and potential for customization. The full, unfinished basement provides ample storage or the opportunity to create additional living space. Whether you dream of starting a hobby farm, enjoying outdoor recreation, or simply embracing the quiet charm of rural living, this property is a rare find.
With its expansive acreage and natural beauty, 539 7 Hills Rd offers the perfect setting for those seeking space, privacy, and a connection to nature all while being conveniently located near local amenities.
Zillow last checked: 8 hours ago
Listing updated: July 21, 2025 at 12:15pm
Listing Provided by:
Johnie A Sams 440-725-0735,
CENTURY 21 Asa Cox Homes
Bought with:
Stephanie D Scheiber, 2001012596
HomeSmart Real Estate Momentum LLC
Source: MLS Now,MLS#: 5103571 Originating MLS: Ashtabula County REALTORS
Originating MLS: Ashtabula County REALTORS
Facts & features
Interior
Bedrooms & bathrooms
- Bedrooms: 4
- Bathrooms: 2
- Full bathrooms: 2
- Main level bathrooms: 1
- Main level bedrooms: 2
Primary bedroom
- Level: First
- Dimensions: 10 x 11
Bedroom
- Level: Second
- Dimensions: 16 x 13
Bedroom
- Level: Second
- Dimensions: 13 x 12
Bathroom
- Level: First
- Dimensions: 8 x 5
Bathroom
- Level: Second
- Dimensions: 5 x 16
Dining room
- Level: First
- Dimensions: 14 x 20
Kitchen
- Level: First
- Dimensions: 10 x 7
Living room
- Level: First
- Dimensions: 20 x 12
Loft
- Level: Second
- Dimensions: 24 x 21
Heating
- Baseboard
Cooling
- Central Air
Appliances
- Included: Dryer, Dishwasher, Range, Refrigerator
Features
- Basement: Full
- Has fireplace: No
Interior area
- Total structure area: 1,884
- Total interior livable area: 1,884 sqft
- Finished area above ground: 1,884
Property
Parking
- Total spaces: 2
- Parking features: Driveway, Detached, Garage
- Garage spaces: 2
Features
- Levels: One and One Half
- Patio & porch: Rear Porch, Enclosed, Patio, Porch
Lot
- Size: 16.74 Acres
- Features: Agricultural, Wooded
Details
- Additional parcels included: 420050007901
- Parcel number: 420050007900
- Special conditions: Standard
Construction
Type & style
- Home type: SingleFamily
- Architectural style: Cottage
- Property subtype: Single Family Residence
Materials
- Brick
- Roof: Asphalt,Fiberglass
Condition
- Year built: 1900
Details
- Warranty included: Yes
Utilities & green energy
- Sewer: Septic Tank
- Water: Public
Community & neighborhood
Location
- Region: Ashtabula
Other
Other facts
- Listing terms: Cash,Conventional,FHA,USDA Loan,VA Loan
Price history
| Date | Event | Price |
|---|---|---|
| 7/15/2025 | Sold | $325,000+2.9%$173/sqft |
Source: | ||
| 3/11/2025 | Pending sale | $315,900$168/sqft |
Source: | ||
| 3/3/2025 | Listed for sale | $315,900$168/sqft |
Source: | ||
Public tax history
| Year | Property taxes | Tax assessment |
|---|---|---|
| 2024 | $4,966 +96.2% | $62,510 |
| 2023 | $2,531 +19% | $62,510 +33.1% |
| 2022 | $2,126 -1% | $46,970 |
Find assessor info on the county website
Neighborhood: 44004
Nearby schools
GreatSchools rating
- NAOntario Primary SchoolGrades: K-3Distance: 2.8 mi
- 5/10Lakeside Junior High SchoolGrades: 7-8Distance: 2.7 mi
- 2/10Lakeside High SchoolGrades: 9-12Distance: 2.5 mi
Schools provided by the listing agent
- District: Ashtabula Area CSD - 401
Source: MLS Now. This data may not be complete. We recommend contacting the local school district to confirm school assignments for this home.

Get pre-qualified for a loan
At Zillow Home Loans, we can pre-qualify you in as little as 5 minutes with no impact to your credit score.An equal housing lender. NMLS #10287.
Sell for more on Zillow
Get a free Zillow Showcase℠ listing and you could sell for .
$348,100
2% more+ $6,962
With Zillow Showcase(estimated)
$355,062