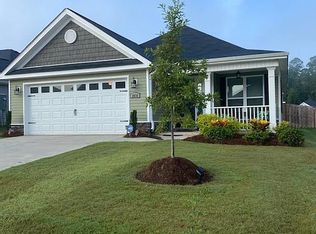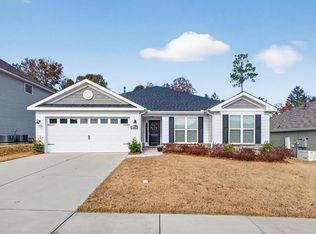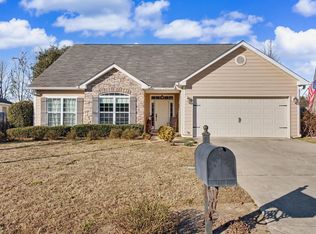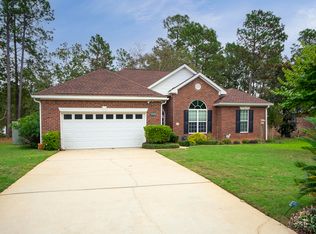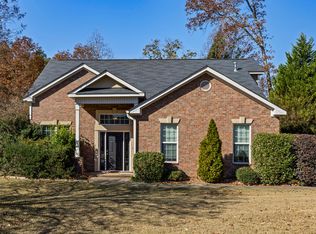Location! Location! Location! This better-than-new 3 bedroom, 2 bathroom home is located in the quiet Southside neighborhood of Summerton Village, just minutes from shopping, restaurants, and the SRS and a quick 15-minutes from Downtown Aiken. This beautifully maintained home is loaded with upgraded finishes throughout and features a great spot for outdoor living and a fenced yard. A welcoming rocking-chair front porch sets the tone as you step inside to easy-maintenance LVP flooring throughout the main living areas. The spacious living area features a high tray ceiling, stylish fan and a cozy and bright sitting area. This home has defined spaces, but great flow for entertaining, as the living room flows into the kitchen and eating area. The chef-friendly kitchen offers granite countertops, a tiled backsplash, a large island, a breakfast bar and a large walk-in pantry that is plumbed for a 2nd fridge. The kitchen has plenty of storage in the stylish white cabinets and you'll love the newer stainless-steel appliances. Off the kitchen is the breakfast room, complete with plenty of space for a large table and access to the screened-in porch. A large primary suite is tucked away at the back of the home and features a lovely en-suite with dual sinks, framed mirrors, two linen closets, a soaking tub and separate shower and custom walk-in closet. Two additional spacious bedrooms share a well-appointed guest bath and are separate from the primary suite, offering privacy for everyone. A built-in bench space creates a convenient drop zone as you come in from the garage and the large laundry room is located here, as well. Out back you can enjoy dinners on the screened-in porch and there's plenty of space to grill on the additional patio space. Summerton Village has sidewalks throughout and a neighborhood pool. No city taxes, but access to public water and sewer.
For sale
Price cut: $1.5K (1/6)
$333,500
539 Schaver Loop, Aiken, SC 29803
3beds
1,728sqft
Est.:
Single Family Residence
Built in 2021
6,534 Square Feet Lot
$331,100 Zestimate®
$193/sqft
$35/mo HOA
What's special
Fenced yardWelcoming rocking-chair front porchStylish white cabinetsStylish fanLarge islandChef-friendly kitchenNewer stainless-steel appliances
- 60 days |
- 156 |
- 5 |
Zillow last checked: 8 hours ago
Listing updated: January 06, 2026 at 10:55am
Listed by:
Kim Cooper 803-474-3578,
Meybohm Real Estate - Aiken
Source: Aiken MLS,MLS#: 220683
Tour with a local agent
Facts & features
Interior
Bedrooms & bathrooms
- Bedrooms: 3
- Bathrooms: 2
- Full bathrooms: 2
Primary bedroom
- Level: Main
- Area: 224
- Dimensions: 16 x 14
Bedroom 2
- Area: 121
- Dimensions: 11 x 11
Bedroom 3
- Level: Main
- Area: 121
- Dimensions: 11 x 11
Dining room
- Level: Main
- Area: 156
- Dimensions: 13 x 12
Kitchen
- Level: Main
- Area: 165
- Dimensions: 15 x 11
Living room
- Level: Main
- Area: 350
- Dimensions: 25 x 14
Heating
- Electric, Forced Air, Natural Gas
Cooling
- Central Air, Electric
Appliances
- Included: Microwave, Range, Washer, Refrigerator, Gas Water Heater, Dishwasher, Dryer
Features
- Snack Bar, Solid Surface Counters, Walk-In Closet(s), Bedroom on 1st Floor, Ceiling Fan(s), Kitchen Island, Primary Downstairs, Eat-in Kitchen, Pantry
- Flooring: Carpet, Laminate, Vinyl
- Basement: None
- Has fireplace: No
Interior area
- Total structure area: 1,728
- Total interior livable area: 1,728 sqft
- Finished area above ground: 1,728
- Finished area below ground: 0
Video & virtual tour
Property
Parking
- Total spaces: 2
- Parking features: Attached, Garage Door Opener
- Attached garage spaces: 2
Features
- Levels: One
- Patio & porch: Patio, Porch, Screened
- Exterior features: See Remarks
- Pool features: See Remarks, Association, Community, Fenced, In Ground
- Fencing: Fenced
Lot
- Size: 6,534 Square Feet
- Features: See Remarks
Details
- Additional structures: None
- Parcel number: 1232015015
- Special conditions: Standard
- Horse amenities: None
Construction
Type & style
- Home type: SingleFamily
- Architectural style: Ranch
- Property subtype: Single Family Residence
Materials
- Brick, Stone, Vinyl Siding
- Foundation: Slab
- Roof: Composition,Shingle
Condition
- New construction: No
- Year built: 2021
Utilities & green energy
- Sewer: Public Sewer
- Water: Public
- Utilities for property: Cable Available
Community & HOA
Community
- Features: See Remarks, Pool, Recreation Area
- Subdivision: Summerton Village
HOA
- Has HOA: Yes
- HOA fee: $424 annually
Location
- Region: Aiken
Financial & listing details
- Price per square foot: $193/sqft
- Tax assessed value: $251,820
- Annual tax amount: $3,998
- Date on market: 11/28/2025
- Cumulative days on market: 61 days
- Listing terms: Contract
- Road surface type: Paved
Estimated market value
$331,100
$315,000 - $348,000
$1,988/mo
Price history
Price history
| Date | Event | Price |
|---|---|---|
| 1/6/2026 | Price change | $333,500-0.4%$193/sqft |
Source: | ||
| 11/28/2025 | Listed for sale | $335,000+8.1%$194/sqft |
Source: | ||
| 4/19/2024 | Sold | $310,000$179/sqft |
Source: | ||
| 2/9/2024 | Pending sale | $310,000$179/sqft |
Source: | ||
| 2/8/2024 | Listed for sale | $310,000+3.4%$179/sqft |
Source: | ||
Public tax history
Public tax history
| Year | Property taxes | Tax assessment |
|---|---|---|
| 2025 | $3,998 +315.1% | $15,110 +50% |
| 2024 | $963 -17.4% | $10,070 |
| 2023 | $1,165 +20.1% | $10,070 +19% |
Find assessor info on the county website
BuyAbility℠ payment
Est. payment
$1,864/mo
Principal & interest
$1587
Property taxes
$125
Other costs
$152
Climate risks
Neighborhood: 29803
Nearby schools
GreatSchools rating
- 4/10Millbrook Elementary SchoolGrades: PK-5Distance: 3.3 mi
- 5/10M. B. Kennedy Middle SchoolGrades: 6-8Distance: 3.2 mi
- 6/10South Aiken High SchoolGrades: 9-12Distance: 3 mi
Schools provided by the listing agent
- Elementary: Millbrook
- Middle: Kennedy
- High: South Aiken
Source: Aiken MLS. This data may not be complete. We recommend contacting the local school district to confirm school assignments for this home.
- Loading
- Loading

