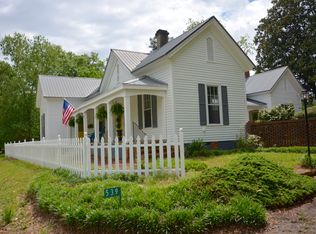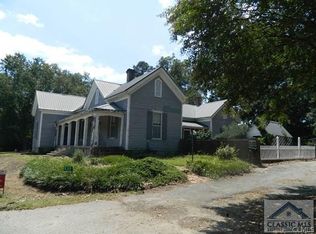Beautifully restored historic farmhouse on over an acre of land! Enjoy 12 ft. ceilings, heart pine floors, fireplaces in most rooms, rocking chair porches combined with the knowledge that the home has been lovingly restored with new metal roof, new HVAC, new kitchen, spray foam insulation, updated electrical and plumbing. Located in Maxeys with the A.T. Brightwell Scholarship program and just over 20 miles to UGA, Watkinsville, and Lake Oconee enjoy a short peaceful commute while living in small town charm.
This property is off market, which means it's not currently listed for sale or rent on Zillow. This may be different from what's available on other websites or public sources.

